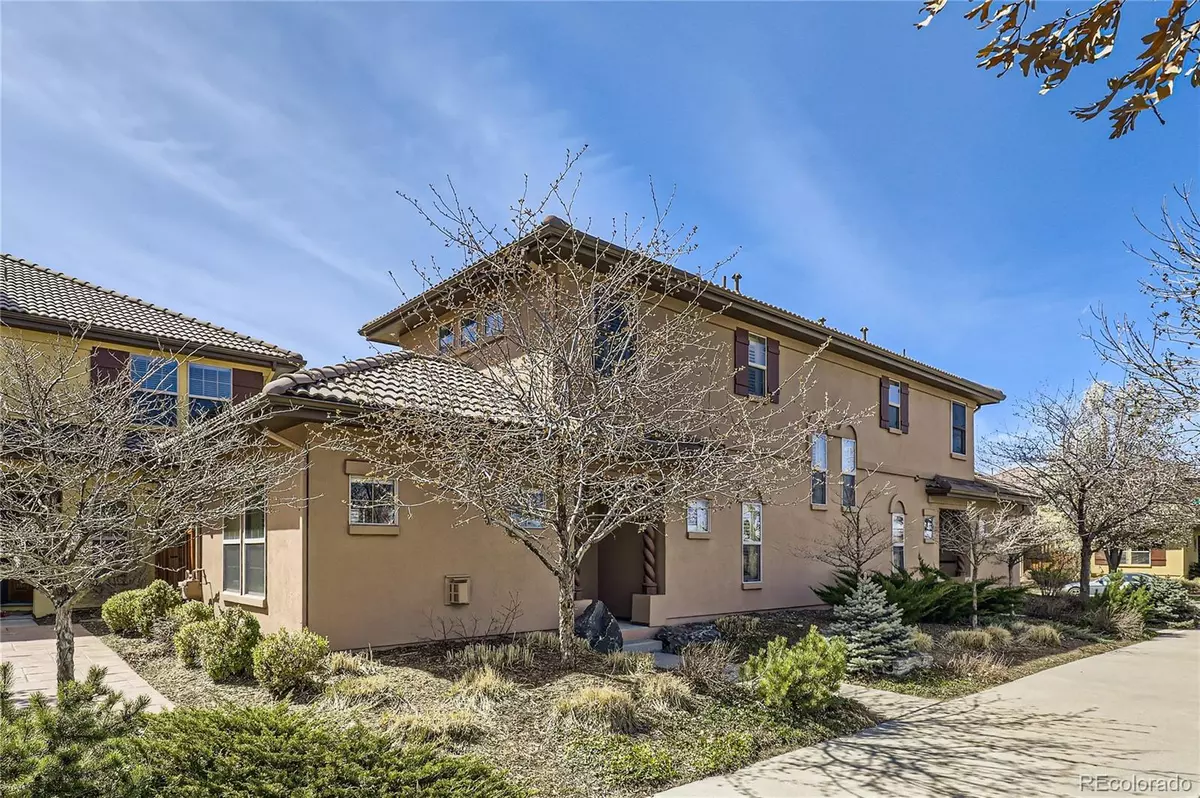$460,000
$455,000
1.1%For more information regarding the value of a property, please contact us for a free consultation.
2 Beds
2 Baths
1,122 SqFt
SOLD DATE : 06/27/2024
Key Details
Sold Price $460,000
Property Type Townhouse
Sub Type Townhouse
Listing Status Sold
Purchase Type For Sale
Square Footage 1,122 sqft
Price per Sqft $409
Subdivision Central Park
MLS Listing ID 6797254
Sold Date 06/27/24
Bedrooms 2
Full Baths 1
Condo Fees $227
HOA Fees $227/mo
HOA Y/N Yes
Abv Grd Liv Area 1,122
Originating Board recolorado
Year Built 2005
Annual Tax Amount $3,441
Tax Year 2022
Property Description
Nestled in the heart of Denver's vibrant community, this exquisite home combines modern convenience with timeless elegance. A masterpiece of design and craftsmanship, this home spans two levels of luxury living.
As you step inside, the expansive living room welcomes you with its high vaulted ceilings, pristine flooring, and an inviting fireplace. The room bathes in natural light, creating a bright and airy ambiance that's perfect for both relaxing and entertaining.
The kitchen serves as the heart of the home, boasting sleek stainless-steel appliances, elegant grey cabinetry, and a classic tile backsplash. Overlooking the dining area, this kitchen is an inspiring space for any culinary enthusiast.
The main level also features a discreet powder room, tastefully designed with modern fixtures and finishes, ensuring convenience for both residents and guests.
Journey upstairs to the tranquil primary suite, a haven of peace with plush carpeting and large windows. A second bedroom provides comfort and versatility, adorned with soft carpeting and ample natural light – ideal for family, guests, or a personal retreat. The upstairs is thoughtfully designed with a dedicated laundry room simplifying daily chores.
Step outside to discover the patio space, a sanctuary perfect for intimate gatherings, outdoor meals, or simply to enjoy Colorado's splendid weather and tranquility.
The attached two-car garage ensures ease of parking with additional storage for your convenience.
The home's exterior charms with its warm colors and inviting courtyard, reflecting the community's welcoming spirit. 9924 Martin Luther King Boulevard is not just a home; it promises a lifestyle of comfort, convenience, and class.
Experience this blend of suburban tranquility and urban access, where every detail is a testament to quality living. Schedule your visit and step into the life you deserve.
Location
State CO
County Denver
Zoning R-MU-20
Interior
Interior Features Eat-in Kitchen
Heating Forced Air, Natural Gas
Cooling Central Air
Flooring Carpet, Vinyl
Fireplaces Number 1
Fireplaces Type Gas
Fireplace Y
Appliance Cooktop, Dishwasher, Disposal, Dryer, Gas Water Heater, Microwave, Oven, Refrigerator, Washer
Laundry In Unit
Exterior
Garage Spaces 1.0
Utilities Available Cable Available, Electricity Available, Electricity Connected, Internet Access (Wired), Natural Gas Available, Natural Gas Connected
Roof Type Unknown
Total Parking Spaces 1
Garage No
Building
Sewer Public Sewer
Water Public
Level or Stories Two
Structure Type Frame,Stucco
Schools
Elementary Schools Willow
Middle Schools Mcauliffe Manual
High Schools Northfield
School District Denver 1
Others
Senior Community No
Ownership Individual
Acceptable Financing 1031 Exchange, Cash, Conventional, FHA, VA Loan
Listing Terms 1031 Exchange, Cash, Conventional, FHA, VA Loan
Special Listing Condition None
Pets Allowed Cats OK, Dogs OK
Read Less Info
Want to know what your home might be worth? Contact us for a FREE valuation!

Our team is ready to help you sell your home for the highest possible price ASAP

© 2025 METROLIST, INC., DBA RECOLORADO® – All Rights Reserved
6455 S. Yosemite St., Suite 500 Greenwood Village, CO 80111 USA
Bought with The Agency - Denver
"My job is to find and attract mastery-based agents to the office, protect the culture, and make sure everyone is happy! "
jonathan.boxer@christiesaspenre.com
600 East Hopkins Ave Suite 304, Aspen, Colorado, 81611, United States






