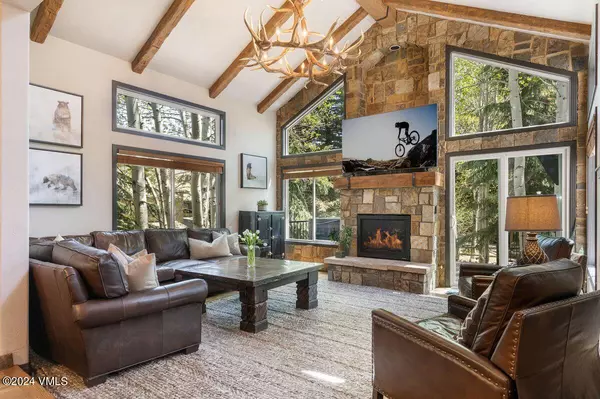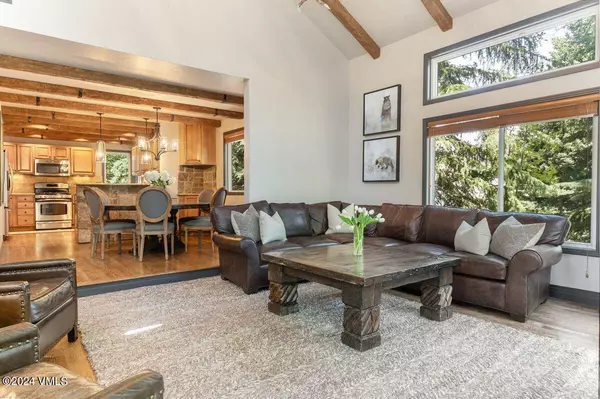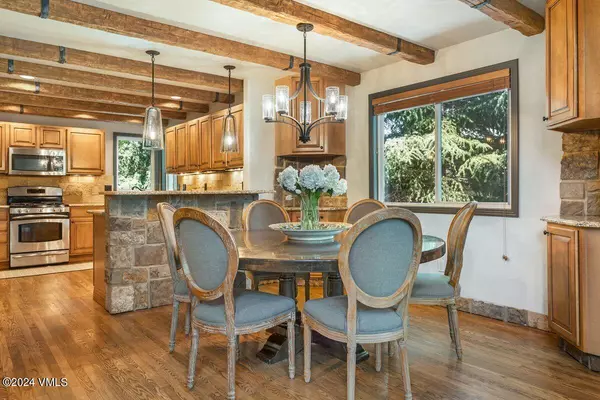$2,067,500
$2,200,000
6.0%For more information regarding the value of a property, please contact us for a free consultation.
4 Beds
4 Baths
2,718 SqFt
SOLD DATE : 06/21/2024
Key Details
Sold Price $2,067,500
Property Type Multi-Family
Sub Type Duplex
Listing Status Sold
Purchase Type For Sale
Square Footage 2,718 sqft
Price per Sqft $760
Subdivision Eagle-Vail 1
MLS Listing ID 1009517
Sold Date 06/21/24
Bedrooms 4
Full Baths 3
Half Baths 1
HOA Fees $13/ann
HOA Y/N Yes
Originating Board Vail Multi-List Service
Year Built 1995
Annual Tax Amount $6,371
Tax Year 2023
Lot Size 5,662 Sqft
Acres 0.13
Property Description
Located on a quiet street in the desirable neighborhood of EagleVail, this tastefully designed home does not disappoint! Move in ready, this residence boasts four bedrooms, four baths, and an open loft space that could easily be utilized as an office. The home has two fireplaces, one of which is in the secondary living room on the lower level. The main level floor plan is open and perfect for entertaining or gathering as the kitchen and dining areas flow to the living and outdoor spaces. The great room with vaulted ceilings and floor to ceiling windows lead out onto a spectacular deck with a hot tub. Walk-out from the finished basement for added enjoyment of outdoor living. Located on a quiet cul-de-sac just steps to trails and the golf course, this home feels secluded while being just a few minutes to I-70. Take advantage of the 18-hole golf course, where you can tee off amidst beautiful mountain views or make it a quick golf round on the par 3 course. Take a refreshing dip in the pool or challenge friends to a game of pickle ball or tennis on the courts. If you have a green thumb, indulge your passion in the community garden, where you can grow your own fresh produce. Enjoy the tranquility of mountain living while being just a short drive away from the world-class year-round ski resorts of Vail and Beaver Creek.
Location
State CO
County Eagle
Community Eagle-Vail 1
Area Eaglevail
Zoning Residential
Interior
Interior Features Fireplace - Gas, Jetted Bath, Multi-Level, Spa/Hot Tub, Vaulted Ceiling(s), Wired for Cable, See Remarks, Steam Shower
Heating Forced Air, Natural Gas
Cooling Ceiling Fan(s)
Flooring Carpet, Tile, Wood
Fireplaces Type Gas
Fireplace Yes
Appliance Dishwasher, Disposal, Dryer, Microwave, Range, Refrigerator, Washer
Laundry Electric Dryer Hookup, Washer Hookup
Exterior
Parking Features Attached Garage, See Remarks
Garage Spaces 2.0
Garage Description 2.0
Community Features Cross Country Trail(s), Golf, Near Public Transit, Pool, Tennis Court(s), Trail(s), Pickleball Courts
Utilities Available Cable Available, Electricity Available, Natural Gas Available, Phone Available, Sewer Available, Trash, Water Available
View Mountain(s), Trees/Woods, Valley, See Remarks
Roof Type Asphalt
Present Use None
Porch Deck, Patio
Building
Foundation Concrete Perimeter
Lot Size Range 0.13
Sewer Sewer Connected
Others
Tax ID 210317111021
Acceptable Financing Cash, New Loan
Listing Terms Cash, New Loan
Special Listing Condition None
Read Less Info
Want to know what your home might be worth? Contact us for a FREE valuation!

Our team is ready to help you sell your home for the highest possible price ASAP


"My job is to find and attract mastery-based agents to the office, protect the culture, and make sure everyone is happy! "
jonathan.boxer@christiesaspenre.com
600 East Hopkins Ave Suite 304, Aspen, Colorado, 81611, United States






