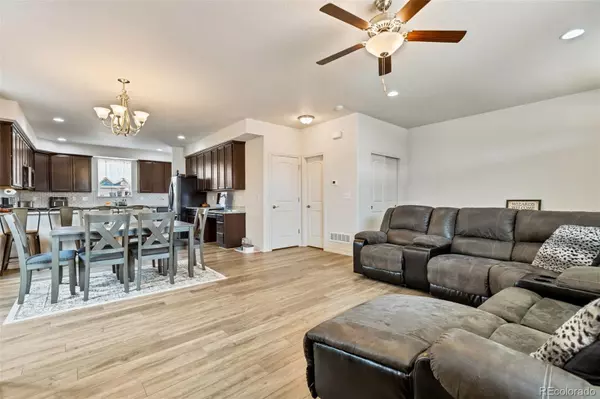$550,000
$550,000
For more information regarding the value of a property, please contact us for a free consultation.
4 Beds
3 Baths
2,178 SqFt
SOLD DATE : 06/13/2024
Key Details
Sold Price $550,000
Property Type Single Family Home
Sub Type Single Family Residence
Listing Status Sold
Purchase Type For Sale
Square Footage 2,178 sqft
Price per Sqft $252
Subdivision Blackstone Ranch
MLS Listing ID 4068466
Sold Date 06/13/24
Style Contemporary
Bedrooms 4
Full Baths 1
Half Baths 1
Three Quarter Bath 1
Condo Fees $50
HOA Fees $50/mo
HOA Y/N Yes
Abv Grd Liv Area 2,178
Originating Board recolorado
Year Built 2021
Annual Tax Amount $3,222
Tax Year 2022
Lot Size 7,405 Sqft
Acres 0.17
Property Description
BACK ON THE MARKET and available for quick sale. Showings begin 05/01/2024. Welcome to a great opportunity to make this spacious two story, 4 bedroom home in Blackstone Ranch your home. Built in 2021, this spacious home has great finish, great space and great location right in the heart of Strasburg near the rec center, ball fields, Strasburg schools, and town park. The main floor presents a open feel and a great place for entertaining and gathering. Within the living space, dining area and kitchen you find granite countertops, 42 " dark kona cabinets, a penisula breakfast bar, and stainless steel appliances including a gas stove. Additionally, the main floor boasts solid surface flooring, a half bath near the living area and a spacious laundry room with upper storage and a pantry area. Up the stairs near the back door you will find four bedrooms, including a primary suite with 3/4 bath, double sinks, and walk in closet and three additional bedrooms sharing a full bath with double sinks. Both upper bathrooms have large linen closets and within the hallway is a large storage area. For your cars and toys, the three car garage offers great space with two openers and access to the backyard. For ease of maintenance, sprinkler systems are located in both the front and back yards. Due to hail damage, a new roof was just installed this past fall. Sellers are looking to sell the furniture within the home, can close by end of May, and may need a short post occupancy agreement. Load this link in your browser to visit a 3D tour of the home: https://my.matterport.com/show/?m=ZX1GhsAaUbr&brand=0&mls=1&
Location
State CO
County Adams
Zoning Residential
Rooms
Basement Bath/Stubbed, Full, Interior Entry, Unfinished
Interior
Interior Features Ceiling Fan(s), Granite Counters, Primary Suite, Smoke Free, Walk-In Closet(s)
Heating Forced Air, Natural Gas
Cooling Central Air
Flooring Carpet, Laminate, Tile
Fireplace N
Appliance Dishwasher, Disposal, Dryer, Microwave, Oven, Refrigerator, Washer
Laundry In Unit
Exterior
Garage Concrete, Exterior Access Door
Garage Spaces 3.0
Fence Full
Utilities Available Electricity Connected, Natural Gas Connected
Roof Type Composition
Total Parking Spaces 3
Garage Yes
Building
Lot Description Level, Sprinklers In Front, Sprinklers In Rear
Foundation Concrete Perimeter, Slab
Sewer Public Sewer
Water Public
Level or Stories Two
Structure Type Cement Siding,Frame
Schools
Elementary Schools Strasburg
Middle Schools Hemphill
High Schools Strasburg
School District Strasburg 31-J
Others
Senior Community No
Ownership Individual
Acceptable Financing Cash, Conventional, FHA, USDA Loan, VA Loan
Listing Terms Cash, Conventional, FHA, USDA Loan, VA Loan
Special Listing Condition None
Pets Description Cats OK, Dogs OK
Read Less Info
Want to know what your home might be worth? Contact us for a FREE valuation!

Our team is ready to help you sell your home for the highest possible price ASAP

© 2024 METROLIST, INC., DBA RECOLORADO® – All Rights Reserved
6455 S. Yosemite St., Suite 500 Greenwood Village, CO 80111 USA
Bought with eXp Realty, LLC

"My job is to find and attract mastery-based agents to the office, protect the culture, and make sure everyone is happy! "
jonathan.boxer@christiesaspenre.com
600 East Hopkins Ave Suite 304, Aspen, Colorado, 81611, United States






