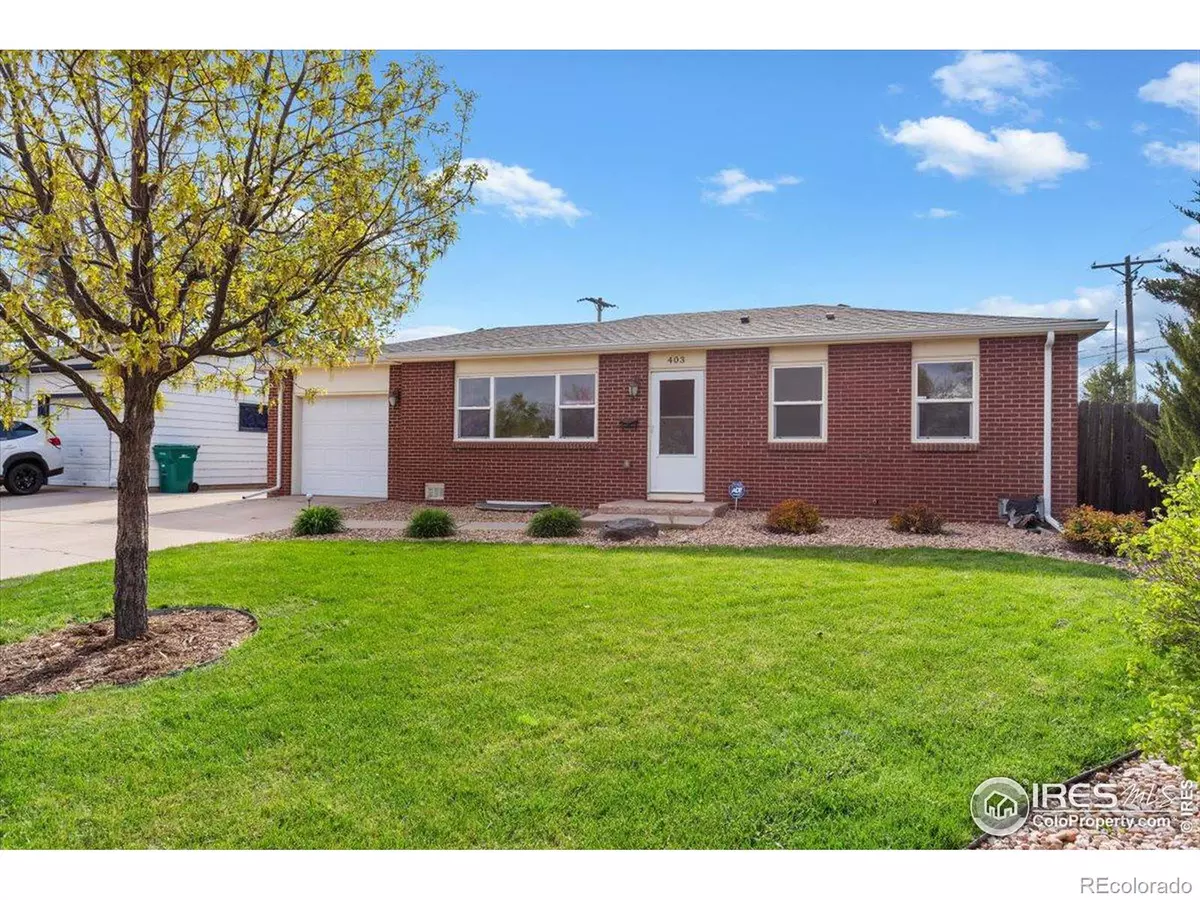$343,500
$325,000
5.7%For more information regarding the value of a property, please contact us for a free consultation.
2 Beds
1 Bath
925 SqFt
SOLD DATE : 06/07/2024
Key Details
Sold Price $343,500
Property Type Single Family Home
Sub Type Single Family Residence
Listing Status Sold
Purchase Type For Sale
Square Footage 925 sqft
Price per Sqft $371
Subdivision Broadview Acres
MLS Listing ID IR1009527
Sold Date 06/07/24
Style Contemporary
Bedrooms 2
Full Baths 1
HOA Y/N No
Abv Grd Liv Area 925
Originating Board recolorado
Year Built 1963
Annual Tax Amount $1,469
Tax Year 2023
Lot Size 7,840 Sqft
Acres 0.18
Property Description
Discover the charm of this delightful brick ranch home, perfectly positioned on a spacious corner lot. This well-established 1960s property features 1,850 total sqft and 925 sqft of finished living space, complemented by a beautiful, fully fenced-in backyard with a covered patio ideal for outdoor enjoyment. Stepping inside, you'll appreciate the spacious eat-in kitchen, updated with modern cabinets, countertops, and stainless steel appliances-a perfect environment for cooking and entertaining. You'll love the warm paint colors and open living area bathed in natural light with large windows. The bathroom features its own entrance to the primary bedroom + a BRAND-NEW VANITY! The UNFINISHED BASEMENT, accessible through its OWN ENTRANCE, allows for loads of potential to rent out to a tenant, expand your living space, or use for extra storage. This home also offers a 1-CAR ATTACHED GARAGE that is finished with drywall and ready to park your car and store your tools. Significant updates include BRAND-NEW GUTTERS, BRAND-NEW CARPET, and a roof replacement in 2019, ensuring peace of mind for the new homeowner. Other features include NEW FRONT AND BACKYARD LANDSCAPING, a lawn irrigation system, central a/c, forced air heating, and a washer and dryer set included, making this home 100% move-in ready! NO HOA AND NO METRO DISTRICT TAX = lower monthly costs! The property's location is especially desirable, with the University of Northern Colorado, Downtown Greeley, and essentials like Safeway just minutes away, ensuring everything you need is right at your fingertips. Whether you are settling in or looking to invest, this property promises a blend of lifestyle, convenience, and VALUE. Don't miss the chance to make 403 26th Ave Ct your own!
Location
State CO
County Weld
Zoning Res
Rooms
Basement Bath/Stubbed, Full, Unfinished
Main Level Bedrooms 2
Interior
Interior Features Eat-in Kitchen, Open Floorplan
Heating Forced Air
Cooling Central Air
Flooring Tile
Fireplace N
Appliance Dishwasher, Disposal, Dryer, Microwave, Oven, Refrigerator, Washer
Laundry In Unit
Exterior
Garage Spaces 1.0
Fence Fenced
Utilities Available Electricity Available, Internet Access (Wired), Natural Gas Available
Roof Type Composition
Total Parking Spaces 1
Garage Yes
Building
Lot Description Corner Lot, Level, Rolling Slope, Sprinklers In Front
Sewer Public Sewer
Water Public
Level or Stories One
Structure Type Brick,Wood Frame
Schools
Elementary Schools Other
Middle Schools Franklin
High Schools Northridge
School District Greeley 6
Others
Ownership Individual
Acceptable Financing 1031 Exchange, Cash, Conventional, FHA, VA Loan
Listing Terms 1031 Exchange, Cash, Conventional, FHA, VA Loan
Read Less Info
Want to know what your home might be worth? Contact us for a FREE valuation!

Our team is ready to help you sell your home for the highest possible price ASAP

© 2024 METROLIST, INC., DBA RECOLORADO® – All Rights Reserved
6455 S. Yosemite St., Suite 500 Greenwood Village, CO 80111 USA
Bought with Brokers Network-Rec Ranch

"My job is to find and attract mastery-based agents to the office, protect the culture, and make sure everyone is happy! "
jonathan.boxer@christiesaspenre.com
600 East Hopkins Ave Suite 304, Aspen, Colorado, 81611, United States






