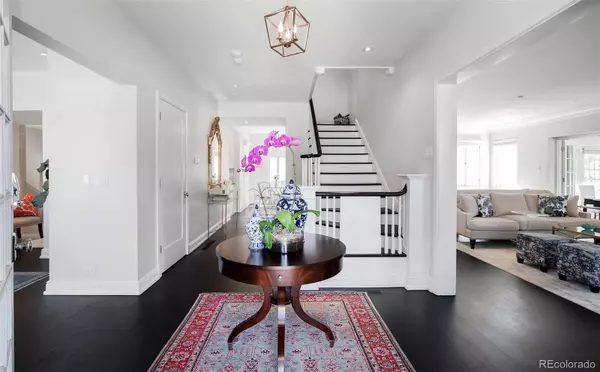$2,950,000
$2,950,000
For more information regarding the value of a property, please contact us for a free consultation.
5 Beds
7 Baths
4,171 SqFt
SOLD DATE : 06/06/2024
Key Details
Sold Price $2,950,000
Property Type Single Family Home
Sub Type Single Family Residence
Listing Status Sold
Purchase Type For Sale
Square Footage 4,171 sqft
Price per Sqft $707
Subdivision Denver Country Club
MLS Listing ID 7194083
Sold Date 06/06/24
Style Traditional
Bedrooms 5
Full Baths 2
Half Baths 2
Three Quarter Bath 3
HOA Y/N No
Abv Grd Liv Area 3,257
Originating Board recolorado
Year Built 1926
Annual Tax Amount $12,010
Tax Year 2022
Lot Size 9,583 Sqft
Acres 0.22
Property Description
Captivating elegance and charm flourish in this stately Georgian residence nestled within Denver’s coveted Country Club neighborhood. Poised on a 9,370-square-foot, professionally landscaped corner lot, a wrought iron fence surrounds the property adorned w/ 60 new trees and hedges. Impeccably renovated just four years ago, this historic gem built in 1926 boasts a classic center hall, 5-bedroom, 7-bath floorplan w/ a grand staircase. An abundance of natural light floods in through glorious windows throughout. Every detail has been thoughtfully curated, from the versatile sunroom lined w/ built-in shelves to the enchanting fireplace in the living room w/ classic moldings. A formal dining room opens into a well-appointed kitchen w/ 4-year-old appliances and an island. Ascend to the upper level to discover a primary suite flaunting two original arched windows, an electric fireplace and a spa-like bath w/ a steam shower. Three additional bedrooms — two of which are en-suite — provide serene escapes. A fully finished basement w/ high ceilings hosts a living area, en-suite bedroom and a large, functional laundry room. Delight in outdoor entertaining and relaxation in a lush backyard oasis featuring a large slab patio. Additional upgrades include 4-year-old electric, plumbing, HVAC and central air. THIS REMARKABLE PROPERTY OFFERS A RARE OPPORTUNITY TO LIVE WITHIN THE COUNTRY CLUB NEIGHBORHOOD — A VERDANT ESCAPE IN THE HEART OF THE CITY.
Location
State CO
County Denver
Zoning U-SU-C
Rooms
Basement Finished, Full
Interior
Interior Features Breakfast Nook, Built-in Features, Entrance Foyer, Five Piece Bath, Granite Counters, High Ceilings, Open Floorplan, Primary Suite, Sound System, Utility Sink, Walk-In Closet(s)
Heating Forced Air, Hot Water, Natural Gas
Cooling Central Air
Flooring Carpet, Concrete, Tile, Wood
Fireplaces Number 2
Fireplaces Type Basement, Bedroom, Electric, Family Room, Gas, Gas Log, Living Room, Primary Bedroom
Fireplace Y
Appliance Dishwasher, Disposal, Dryer, Microwave, Range, Range Hood, Refrigerator, Self Cleaning Oven, Trash Compactor, Washer
Laundry In Unit, Laundry Closet
Exterior
Exterior Feature Garden, Lighting, Private Yard, Rain Gutters
Parking Features Oversized
Garage Spaces 2.0
Fence Full
Utilities Available Electricity Connected, Internet Access (Wired), Natural Gas Available, Natural Gas Connected, Phone Available, Phone Connected
Roof Type Spanish Tile
Total Parking Spaces 2
Garage Yes
Building
Lot Description Corner Lot, Historical District, Landscaped, Level, Near Public Transit, Sprinklers In Front, Sprinklers In Rear
Sewer Public Sewer
Water Public
Level or Stories Two
Structure Type Brick
Schools
Elementary Schools Dora Moore
Middle Schools Morey
High Schools East
School District Denver 1
Others
Senior Community No
Ownership Individual
Acceptable Financing Cash, Conventional, Other
Listing Terms Cash, Conventional, Other
Special Listing Condition None
Read Less Info
Want to know what your home might be worth? Contact us for a FREE valuation!

Our team is ready to help you sell your home for the highest possible price ASAP

© 2024 METROLIST, INC., DBA RECOLORADO® – All Rights Reserved
6455 S. Yosemite St., Suite 500 Greenwood Village, CO 80111 USA
Bought with The Agency - Denver

"My job is to find and attract mastery-based agents to the office, protect the culture, and make sure everyone is happy! "
jonathan.boxer@christiesaspenre.com
600 East Hopkins Ave Suite 304, Aspen, Colorado, 81611, United States






