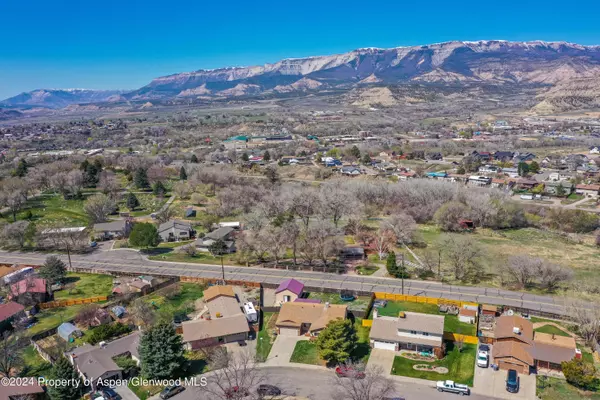$535,000
$535,000
For more information regarding the value of a property, please contact us for a free consultation.
4 Beds
2 Baths
1,940 SqFt
SOLD DATE : 04/29/2024
Key Details
Sold Price $535,000
Property Type Single Family Home
Sub Type Single Family Residence
Listing Status Sold
Purchase Type For Sale
Square Footage 1,940 sqft
Price per Sqft $275
Subdivision Highlands East
MLS Listing ID 183283
Sold Date 04/29/24
Bedrooms 4
Full Baths 1
Three Quarter Bath 1
HOA Y/N Yes
Originating Board Aspen Glenwood MLS
Year Built 1980
Annual Tax Amount $2,005
Tax Year 2023
Lot Size 0.285 Acres
Acres 0.28
Property Description
Nestled in the picturesque landscape of Rifle, Colorado, this single-family residence has been thoughtfully updated to offer the perfect blend of comfort, style, and convenience. With 4 bedrooms, it's an ideal design for those seeking room for everyone! Step inside to discover the brand-new flooring, ensuring easy maintenance for years to come. Entertain with ease in the open-concept living areas, where natural light creates an inviting ambiance for gatherings and everyday living. The kitchen boasts plenty of countertop and storage space, making meal preparation convenient and functional. Step outside onto the covered patio, where you can unwind and savor the tranquility of your surroundings. Whether you're hosting a summer barbecue or simply enjoying a morning cup of coffee, this outdoor retreat is the perfect place to relax and recharge. With ample parking space, including two garages, there's plenty of room for all your vehicles, outdoor gear, and recreational toys. Say goodbye to parking hassles and hello to the convenience of having everything you need right at home! Located in a friendly neighborhood, this home offers easy access to local schools, parks, shopping, and dining options, ensuring that every convenience is within reach. Don't miss out on the opportunity to call this unique property your own. Schedule a showing today!
Location
State CO
County Garfield
Community Highlands East
Area Rifle
Zoning Residential
Direction North on Railroad Ave., Right on 9th St., Straight onto Morrow Dr., Right on Birch Ave., Left on Dogwood Dr., Right on Cedar Dr.
Interior
Heating Hot Water, Natural Gas
Cooling Evaporative Cooling
Exterior
Utilities Available Natural Gas Available
Roof Type Composition
Building
Water Public
Architectural Style Ranch
Others
Tax ID 217709434004
Acceptable Financing New Loan, Cash
Listing Terms New Loan, Cash
Read Less Info
Want to know what your home might be worth? Contact us for a FREE valuation!

Our team is ready to help you sell your home for the highest possible price ASAP


"My job is to find and attract mastery-based agents to the office, protect the culture, and make sure everyone is happy! "
jonathan.boxer@christiesaspenre.com
600 East Hopkins Ave Suite 304, Aspen, Colorado, 81611, United States






