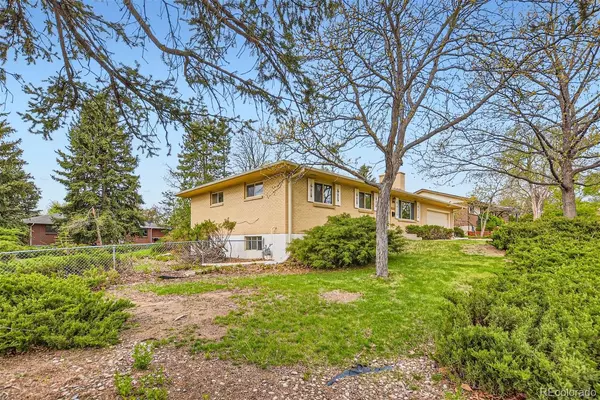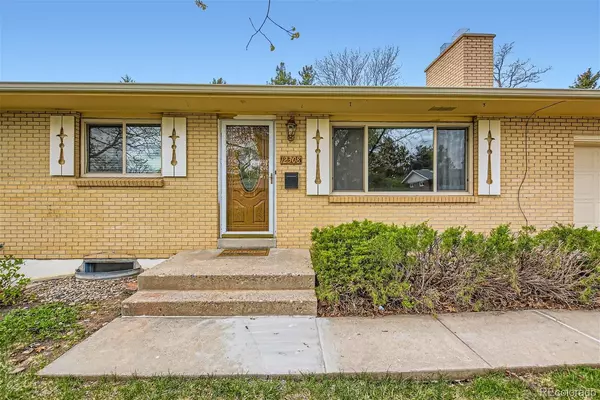$600,700
$595,000
1.0%For more information regarding the value of a property, please contact us for a free consultation.
4 Beds
3 Baths
1,247 SqFt
SOLD DATE : 05/25/2024
Key Details
Sold Price $600,700
Property Type Single Family Home
Sub Type Single Family Residence
Listing Status Sold
Purchase Type For Sale
Square Footage 1,247 sqft
Price per Sqft $481
Subdivision Green Mountain Village
MLS Listing ID 3183685
Sold Date 05/25/24
Bedrooms 4
Full Baths 1
Three Quarter Bath 2
HOA Y/N No
Abv Grd Liv Area 1,247
Originating Board recolorado
Year Built 1964
Annual Tax Amount $3,512
Tax Year 2023
Lot Size 10,454 Sqft
Acres 0.24
Property Description
All brick Hutchinson ranch home with full partially finished basement on cul-de-sac. Beautiful refinished original oak floors and new paint. Nice flow for entertaining with two door accesses to yard and garden. Enjoy the glow of real wood burning all brick fireplaces, one in living room, other in basement family room.
Kitchen includes modern hickory cabinets, pantry cabinet, new stove/oven with glass top 5 burners, 6.2 cu ft oven, self cleaning, air fry, convection functions. All upstairs windows & patio door are 3 pane for energy efficiency, basement windows are double pane. 2 speed whole house fan. Jacuzzi deep bathtub is great for soaking. Roof is 5 years old. Furnace is modern high efficiency condensing model 90% efficiency and plastic exhaust system. automatic sprinkler system that adjusts watering time for weather conditions. Bonus room off of basement utility room with sink for your hobbies. Ideally situated lot is great for solar panels. Corner lot gives access to rear yard and would easily accommodate RV storage or additional stand alone 2 car garage & workshop. Oversized fenced backyard with mature plants, automatic sprinkler system that adjusts watering time for weather conditions
Sewer scoped in 2023 with no breaks or swails. Charming neighborhood. Great bones and a great place to call home! See our Matterport Virtual Tour and photos! Owner financing available. Not in showing Time. Call listing agent. Showings begin Saturday 5/11/2024 at noon.
Location
State CO
County Jefferson
Rooms
Basement Daylight, Finished, Full, Sump Pump, Unfinished
Main Level Bedrooms 3
Interior
Interior Features Built-in Features, Eat-in Kitchen, Five Piece Bath, Jet Action Tub, Laminate Counters, Utility Sink
Heating Forced Air
Cooling Other
Flooring Carpet, Laminate, Wood
Fireplaces Number 2
Fireplaces Type Basement, Family Room
Fireplace Y
Appliance Dishwasher, Dryer, Microwave, Refrigerator, Self Cleaning Oven, Sump Pump, Washer
Exterior
Exterior Feature Garden
Garage 220 Volts, Concrete, Lighted
Garage Spaces 2.0
Fence Full
Utilities Available Cable Available, Electricity Connected, Natural Gas Connected, Phone Available
Roof Type Composition
Total Parking Spaces 2
Garage Yes
Building
Lot Description Corner Lot, Cul-De-Sac, Sloped
Foundation Structural
Sewer Public Sewer
Water Public
Level or Stories One
Structure Type Brick
Schools
Elementary Schools Devinny
Middle Schools Dunstan
High Schools Green Mountain
School District Jefferson County R-1
Others
Senior Community No
Ownership Individual
Acceptable Financing Conventional, FHA, Owner Will Carry, VA Loan
Listing Terms Conventional, FHA, Owner Will Carry, VA Loan
Special Listing Condition None
Read Less Info
Want to know what your home might be worth? Contact us for a FREE valuation!

Our team is ready to help you sell your home for the highest possible price ASAP

© 2024 METROLIST, INC., DBA RECOLORADO® – All Rights Reserved
6455 S. Yosemite St., Suite 500 Greenwood Village, CO 80111 USA
Bought with New Western Acquisitions

"My job is to find and attract mastery-based agents to the office, protect the culture, and make sure everyone is happy! "
jonathan.boxer@christiesaspenre.com
600 East Hopkins Ave Suite 304, Aspen, Colorado, 81611, United States






