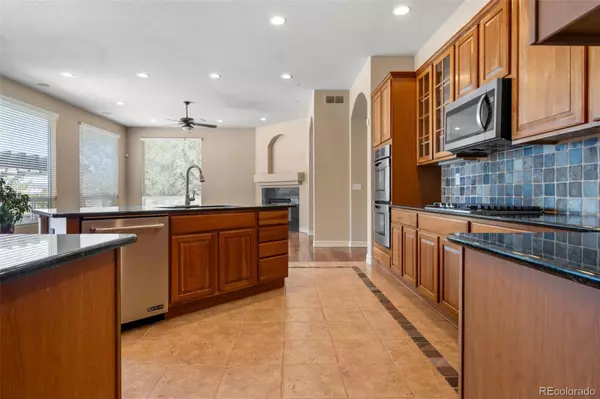$825,000
$900,000
8.3%For more information regarding the value of a property, please contact us for a free consultation.
3 Beds
3 Baths
2,859 SqFt
SOLD DATE : 05/23/2024
Key Details
Sold Price $825,000
Property Type Single Family Home
Sub Type Single Family Residence
Listing Status Sold
Purchase Type For Sale
Square Footage 2,859 sqft
Price per Sqft $288
Subdivision Pradera
MLS Listing ID 6867757
Sold Date 05/23/24
Style Traditional
Bedrooms 3
Full Baths 2
Half Baths 1
Condo Fees $340
HOA Fees $28/ann
HOA Y/N Yes
Abv Grd Liv Area 2,859
Originating Board recolorado
Year Built 2003
Annual Tax Amount $5,996
Tax Year 2022
Lot Size 0.470 Acres
Acres 0.47
Property Description
Public Remarks: ***FORMER MODEL HOME WITH A LONG LIST OF UPGRADES***LARGE CORNER LOT OF A CUL-DE-SAC WITH NO HOMES BEHIND IT***EXCELLENT MOVE-IN CONDITION WITH FLEXIBLE FLOOR PLAN WITH 3 BEDROOMS, DINING ROOM, FLEXIBLE SPACE (USE IT AS AN OFFICE OR GYM), FAMILY AREA AND LIVING ROOM. FANTASTIC GREAT ROOM CONSISTING OF FAMILY ROOM AND KITCHEN FULLY OPEN TO EACH OTHER***NUMEROUS UPGRADES INCLUDE CENTRAL AIR, HAND-SCRAPPED HARDWOOD FLOORING, CHERRY CABINETS, SLAB GRANITE COUNTERTOPS, STAINLESS STEEL APPLIANCES INCLUDING NEWER REFRIGERATOR (MAY 2019), CEILING FANS, NEW 4-BURNER GAS STOVE, DOUBLE OVENS, BUILT-IN CHINA CABINETS, SLAB GRANITE, CROWN MOLDING IN FORMAL DINING ROOM, CEILING FANS, JETTED TUB, SPACIOUS 3-CAR GARAGE, LARGE LAUNDRY ROOM WITH CABINETS AND LAUNDRY SINK, FENCED BACK YARD, FLAT LOT, MATURE LANDSCAPING AND SO MUCH MORE ***MOVE-IN CONDITION***BRIGHT, LIGHT AND OPEN***WILL SELL QUICK-HURRY!
Location
State CO
County Douglas
Zoning PDU
Rooms
Basement Exterior Entry, Interior Entry, Unfinished
Main Level Bedrooms 3
Interior
Interior Features Breakfast Nook, Built-in Features, Eat-in Kitchen, Five Piece Bath, Granite Counters, Jet Action Tub, Kitchen Island, Open Floorplan, Primary Suite, Utility Sink, Walk-In Closet(s), Wired for Data
Heating Forced Air, Natural Gas
Cooling Central Air
Flooring Carpet, Concrete, Tile
Fireplaces Number 1
Fireplaces Type Family Room, Gas, Gas Log
Fireplace Y
Appliance Dishwasher, Disposal, Double Oven, Dryer, Microwave, Refrigerator, Washer
Laundry Laundry Closet
Exterior
Exterior Feature Private Yard
Garage Spaces 3.0
Utilities Available Cable Available, Electricity Connected, Internet Access (Wired), Natural Gas Available, Natural Gas Connected, Phone Connected
Roof Type Composition
Total Parking Spaces 3
Garage Yes
Building
Lot Description Corner Lot, Cul-De-Sac, Landscaped, Level, Master Planned, Open Space, Sprinklers In Front, Sprinklers In Rear
Foundation Slab
Sewer Public Sewer
Level or Stories One
Structure Type Frame,Wood Siding
Schools
Elementary Schools Northeast
Middle Schools Sagewood
High Schools Ponderosa
School District Douglas Re-1
Others
Senior Community No
Ownership Individual
Acceptable Financing Cash, Conventional, FHA, VA Loan
Listing Terms Cash, Conventional, FHA, VA Loan
Special Listing Condition None
Read Less Info
Want to know what your home might be worth? Contact us for a FREE valuation!

Our team is ready to help you sell your home for the highest possible price ASAP

© 2024 METROLIST, INC., DBA RECOLORADO® – All Rights Reserved
6455 S. Yosemite St., Suite 500 Greenwood Village, CO 80111 USA
Bought with Flying Horse Realty LLC

"My job is to find and attract mastery-based agents to the office, protect the culture, and make sure everyone is happy! "
jonathan.boxer@christiesaspenre.com
600 East Hopkins Ave Suite 304, Aspen, Colorado, 81611, United States






