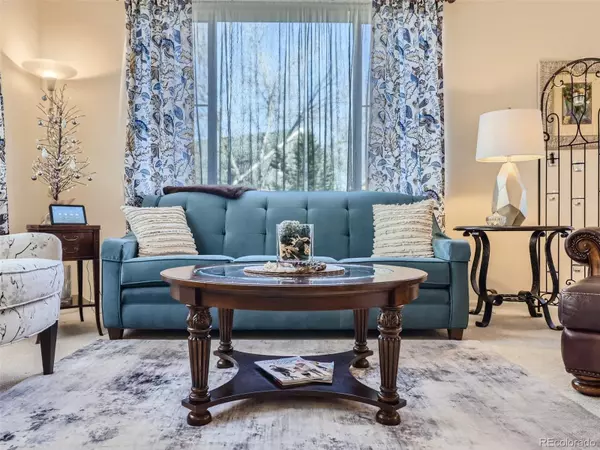$609,000
$609,000
For more information regarding the value of a property, please contact us for a free consultation.
2 Beds
3 Baths
1,826 SqFt
SOLD DATE : 04/09/2024
Key Details
Sold Price $609,000
Property Type Condo
Sub Type Condominium
Listing Status Sold
Purchase Type For Sale
Square Footage 1,826 sqft
Price per Sqft $333
Subdivision Hometown North
MLS Listing ID 3428133
Sold Date 04/09/24
Style Contemporary
Bedrooms 2
Full Baths 2
Half Baths 1
Condo Fees $265
HOA Fees $265/mo
HOA Y/N Yes
Abv Grd Liv Area 1,826
Originating Board recolorado
Year Built 2008
Annual Tax Amount $3,412
Tax Year 2022
Lot Size 3,484 Sqft
Acres 0.08
Property Description
Step into the the foyer and immediately fall in love with this spacious, light-flooded 2-story end-unit condo - WITH outdoor space - in the heart of Arvada! From the entry, you can see most of the wide-open main floor plan, which flows from the comfortable living room into the dining area and is overlooked by the inviting entertainer's kitchen. The wide granite countertops, tall cherry cabinets with crown molding, and sleek stainless steel appliances create a stunning contrast, ready to be accented by its new owners' aesthetic tastes! The floors are a combination of pristine 7" acacia engineered wood plank, Core-Tec stone vinyl floating floor, and gorgeously comfy thick-pad luxury carpet. Did we mention outdoor space? Contrary to most townhomes and condos, this home has a large yard, full-fenced and complete with a huge Trex deck patio! Large windows abound, ushering sunlight in and throughout the main level. Be careful - your new home just might be the hot spot for Summertime BBQ's! The upper level is more of the same - light-and-bright comfort, space and utility! In the huge primary bedroom, a generous reading nook adjoins the bed area, with a cozy gas fireplace, a large ensuite 5-piece bath and a stellar walk-in closet completing the luxurious primary suite. The 2nd bedroom has plenty of space and its own ensuite full bathroom. This home is perfect for a variety of scenarios; the main floor office with glass French double doors makes a great work or flex space for a gym, playroom, etc; the dual master floor plan provides options for different living situations; the attached oversized 2-car garage coupled with easy access to the mountains AND downtown can accommodate those with social and/or recreational lifestyles. Only a short walk or bike ride to Ralston Creek Trail & Apex Rec Center, and a quick drive to Olde Town Arvada. What more can you ask for? Come take a look and fall in love! **Ask about the potentially assumable VA loan with sub-2% interest rate!**
Location
State CO
County Jefferson
Interior
Interior Features Entrance Foyer, Five Piece Bath, Granite Counters, High Ceilings, Open Floorplan, Pantry, Primary Suite, Smoke Free, Utility Sink
Heating Forced Air
Cooling Central Air
Flooring Stone, Tile, Vinyl, Wood
Fireplaces Number 2
Fireplaces Type Family Room, Gas, Gas Log, Primary Bedroom
Fireplace Y
Appliance Cooktop, Dishwasher, Disposal, Double Oven, Dryer, Gas Water Heater, Microwave, Oven, Refrigerator, Washer
Laundry In Unit
Exterior
Exterior Feature Garden, Private Yard
Garage Concrete, Dry Walled, Lighted, Storage
Garage Spaces 2.0
Fence Full
Utilities Available Cable Available, Electricity Connected, Natural Gas Connected, Phone Available
Roof Type Composition
Total Parking Spaces 2
Garage Yes
Building
Lot Description Greenbelt, Near Public Transit
Foundation Concrete Perimeter
Sewer Public Sewer
Water Public
Level or Stories Three Or More
Structure Type Frame,Stone,Wood Siding
Schools
Elementary Schools Stott
Middle Schools Drake
High Schools Arvada West
School District Jefferson County R-1
Others
Senior Community No
Ownership Individual
Acceptable Financing 1031 Exchange, Cash, Conventional, VA Loan
Listing Terms 1031 Exchange, Cash, Conventional, VA Loan
Special Listing Condition None
Pets Description Cats OK, Dogs OK
Read Less Info
Want to know what your home might be worth? Contact us for a FREE valuation!

Our team is ready to help you sell your home for the highest possible price ASAP

© 2024 METROLIST, INC., DBA RECOLORADO® – All Rights Reserved
6455 S. Yosemite St., Suite 500 Greenwood Village, CO 80111 USA
Bought with Keller Williams Realty Downtown LLC

"My job is to find and attract mastery-based agents to the office, protect the culture, and make sure everyone is happy! "
jonathan.boxer@christiesaspenre.com
600 East Hopkins Ave Suite 304, Aspen, Colorado, 81611, United States






