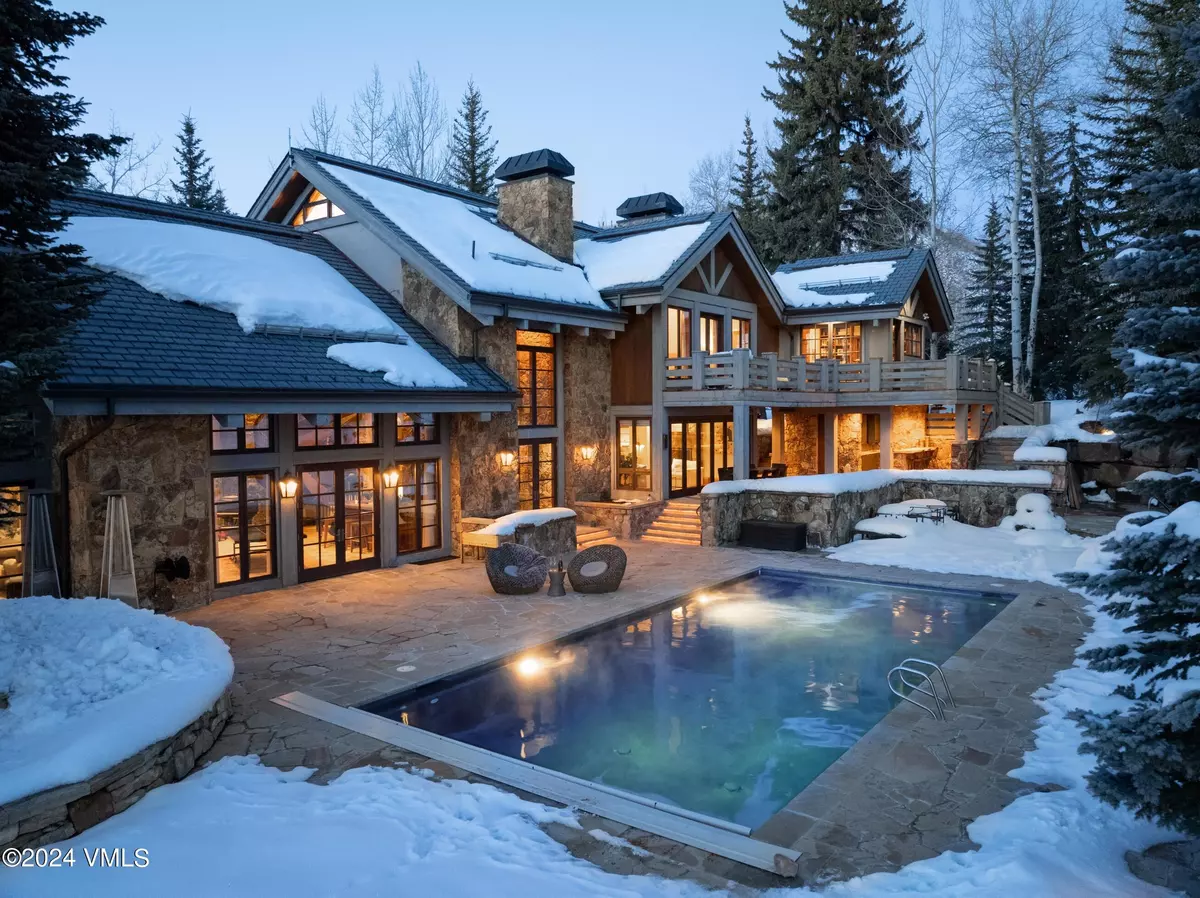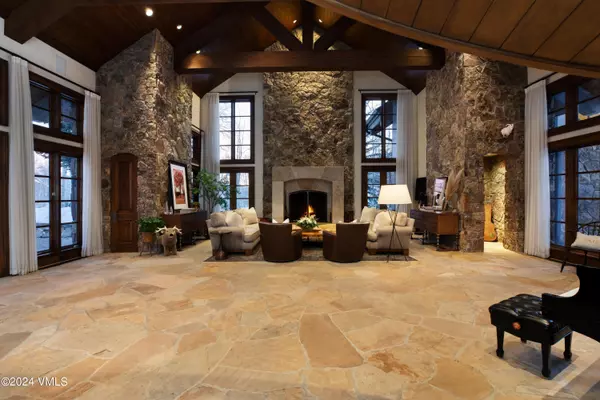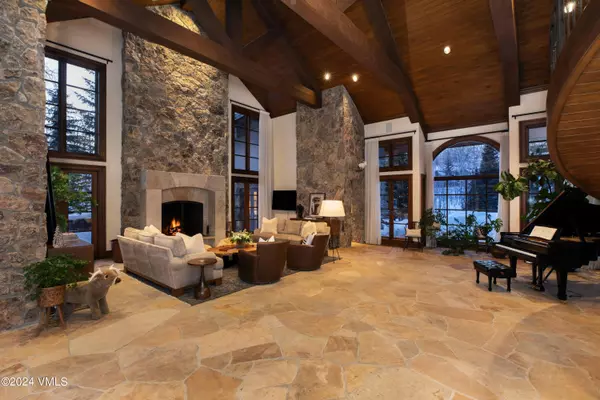$8,000,000
$8,400,000
4.8%For more information regarding the value of a property, please contact us for a free consultation.
5 Beds
9 Baths
10,516 SqFt
SOLD DATE : 04/08/2024
Key Details
Sold Price $8,000,000
Property Type Single Family Home
Sub Type Single Family Residence
Listing Status Sold
Purchase Type For Sale
Square Footage 10,516 sqft
Price per Sqft $760
Subdivision Mountain Star
MLS Listing ID 1008925
Sold Date 04/08/24
Bedrooms 5
Full Baths 2
Half Baths 2
Three Quarter Bath 5
HOA Fees $716/qua
HOA Y/N Yes
Originating Board Vail Multi-List Service
Year Built 1996
Annual Tax Amount $30,166
Tax Year 2023
Lot Size 2.170 Acres
Acres 2.17
Property Description
Step into the realm of exclusivity with this captivating mountain estate home, a true embodiment of warmth, elegance, and privacy. With breathtaking views of Beaver Creek and surrounding pristine forest, this residence seamlessly blends luxurious indoor living with extraordinary outdoor amenities. The allure of this home extends beyond its walls, inviting you to indulge in outdoor living at its finest. A heated saline pool, spa hot tub, and outdoor kitchen create an entertainer's paradise, ideal for hosting gatherings with family and friends. Step into a spacious great room with voluminous vaulted ceilings, a majestic wood-burning fireplace, and floor-to-ceiling windows that seamlessly blend interior and exterior spaces. A grand staircase adds a touch of sophistication to this inviting space. The heart of the home, the large chef's kitchen, is complemented by roomy secondary living spaces and cozy hearth room. The generously sized master suite exudes tranquility, featuring a private office with a deck and inspiring views - a space designed for both relaxation and productivity. A separate guest suite awaits, complete with its private sitting room and a cozy fireplace, ensuring a luxurious retreat for visitors. Three sizable secondary bedrooms, each with its own en-suite bathroom, provide ample space for family living, guaranteeing comfort and privacy for all. Elevate your lifestyle with a fitness room, lower-level media room, and a wine cellar, offering spaces for both wellness and entertainment. A 4-car garage caters to your vehicles and gear, complemented by a porte-cochere entrance that adds a touch of sophistication to your arrival.
Location
State CO
County Eagle
Community Mountain Star
Area Mountain Star
Zoning SF Residential
Interior
Interior Features Fireplace - Gas, Fireplace - Wood, Multi-Level, Patio, Pool, Spa/Hot Tub, Vaulted Ceiling(s), Balcony, Steam Shower
Heating Natural Gas, Radiant
Cooling Zoned
Flooring Carpet, Stone, Tile, Wood
Appliance Dishwasher, Disposal, Dryer, Microwave, Range, Range Hood, Refrigerator, Washer
Laundry Electric Dryer Hookup, Washer Hookup
Exterior
Parking Features Attached Garage, Surface
Garage Spaces 4.0
Garage Description 4.0
Pool Outdoor Pool
Community Features Trail(s)
Utilities Available Cable Available, Electricity Available, Natural Gas Available, Phone Available, Sewer Available, Snow Removal, Trash, Water Available
View Mountain(s), Ski Slopes, South Facing
Roof Type Synthetic
Porch Deck, Patio
Building
Lot Description See Remarks
Foundation Concrete Perimeter
Lot Size Range 2.17
Sewer Sewer Connected
Others
Tax ID 194336106020
Special Listing Condition None
Read Less Info
Want to know what your home might be worth? Contact us for a FREE valuation!

Our team is ready to help you sell your home for the highest possible price ASAP


"My job is to find and attract mastery-based agents to the office, protect the culture, and make sure everyone is happy! "
jonathan.boxer@christiesaspenre.com
600 East Hopkins Ave Suite 304, Aspen, Colorado, 81611, United States






