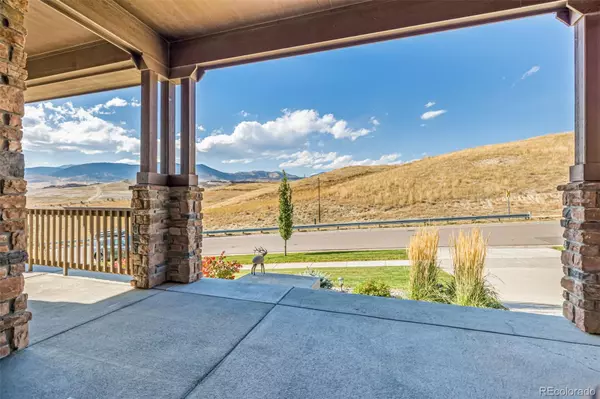$940,000
$985,000
4.6%For more information regarding the value of a property, please contact us for a free consultation.
4 Beds
3 Baths
3,389 SqFt
SOLD DATE : 03/22/2024
Key Details
Sold Price $940,000
Property Type Single Family Home
Sub Type Single Family Residence
Listing Status Sold
Purchase Type For Sale
Square Footage 3,389 sqft
Price per Sqft $277
Subdivision Leyden Rock
MLS Listing ID 2508560
Sold Date 03/22/24
Style Mountain Contemporary
Bedrooms 4
Full Baths 2
Three Quarter Bath 1
Condo Fees $360
HOA Fees $30/ann
HOA Y/N Yes
Abv Grd Liv Area 3,389
Originating Board recolorado
Year Built 2018
Annual Tax Amount $6,807
Tax Year 2021
Lot Size 8,276 Sqft
Acres 0.19
Property Description
Gorgeous Hill-top sanctuary in West Arvada’s highly sought after Leyden Rock master-planned community! Backing to and facing Open-Space, this home boasts expansive Mountain and City views from nearly every window and as well as the large covered patio, backyard and front patio. Walk to the park and miles of biking, hiking and horse riding trails right out your back gate! This stunning home features 4 bedrooms, 3 bathrooms and a 3 car garage. The gourmet kitchen includes all SS appliances, double oven, beautiful upgraded granite counter tops, coffee nook, large butler’s pantry and eat-in island bar. The spacious kitchen flows into the expansive great room with 20 foot ceilings creating an entertainers dream and a wonderful Family gathering space. French doors provide access to the large private home office next to the formal dining room. You will also find a main-floor guest bedroom providing a stairless room option/main floor flex space. Upstairs you'll find 2 spare bedrooms, a Jack & Jill full bath and large loft providing a functional additional living space. French doors lead into the master retreat which features a large 5-piece bathroom with quartz counter-tops and dream walk-through closet leading directly in/through the conveniently located en-suite laundry room. The full basement is a blank slate for your customization and is roughed-in for a bathroom and wet bar. Save Thousands a Year in utility bills living in this Energy Efficient Meritage Home! Leyden Rock boasts outstanding community amenities. Known for their energy efficient features, this Meritage home will help you live a healthier and quieter lifestyle while saving you thousands of dollars on your utility bills. 60% of the land in the development is open space, including 18 miles of trails that connect with regional trails and open space system. Ease of access to Jeffco schools, hospitals and shopping and a quick drive to Boulder, Denver, Golden and the rocky mountains!
Location
State CO
County Jefferson
Rooms
Basement Unfinished
Main Level Bedrooms 1
Interior
Interior Features Eat-in Kitchen, Five Piece Bath, Kitchen Island, Walk-In Closet(s), Wired for Data
Heating Forced Air, Natural Gas
Cooling Central Air
Flooring Carpet, Tile, Wood
Fireplaces Number 1
Fireplaces Type Family Room, Gas, Gas Log
Fireplace Y
Appliance Dishwasher, Disposal, Dryer, Microwave, Oven, Range, Washer
Laundry Laundry Closet
Exterior
Garage Oversized
Garage Spaces 3.0
Utilities Available Cable Available
View City, Mountain(s)
Roof Type Composition
Total Parking Spaces 3
Garage Yes
Building
Lot Description Open Space, Sprinklers In Front, Sprinklers In Rear
Sewer Public Sewer
Level or Stories Two
Structure Type Frame,Rock
Schools
Elementary Schools West Woods
Middle Schools Drake
High Schools Ralston Valley
School District Jefferson County R-1
Others
Senior Community No
Ownership Individual
Acceptable Financing 1031 Exchange, Cash, Conventional, Jumbo
Listing Terms 1031 Exchange, Cash, Conventional, Jumbo
Special Listing Condition None
Read Less Info
Want to know what your home might be worth? Contact us for a FREE valuation!

Our team is ready to help you sell your home for the highest possible price ASAP

© 2024 METROLIST, INC., DBA RECOLORADO® – All Rights Reserved
6455 S. Yosemite St., Suite 500 Greenwood Village, CO 80111 USA
Bought with Berkshire Hathaway Home Services, Rocky Mountain Realtors

"My job is to find and attract mastery-based agents to the office, protect the culture, and make sure everyone is happy! "
jonathan.boxer@christiesaspenre.com
600 East Hopkins Ave Suite 304, Aspen, Colorado, 81611, United States






