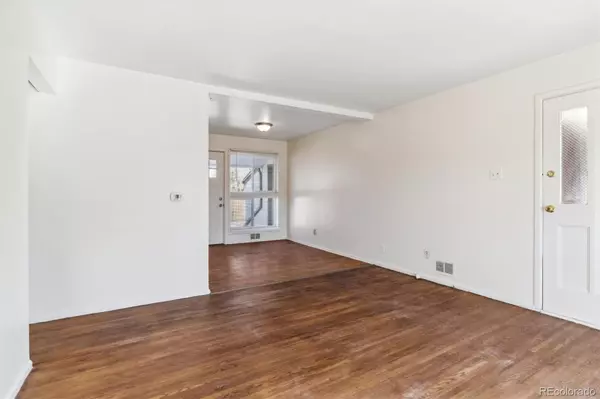$496,500
$525,000
5.4%For more information regarding the value of a property, please contact us for a free consultation.
3 Beds
1 Bath
900 SqFt
SOLD DATE : 03/20/2024
Key Details
Sold Price $496,500
Property Type Single Family Home
Sub Type Single Family Residence
Listing Status Sold
Purchase Type For Sale
Square Footage 900 sqft
Price per Sqft $551
Subdivision Virginia Village
MLS Listing ID 8806589
Sold Date 03/20/24
Style Traditional
Bedrooms 3
Full Baths 1
HOA Y/N No
Abv Grd Liv Area 900
Originating Board recolorado
Year Built 1955
Annual Tax Amount $2,061
Tax Year 2022
Lot Size 6,969 Sqft
Acres 0.16
Property Description
Welcome to your new home in the heart of Denver! This charming 3-bedroom, 1-bath, is nestled in a great location that offers the best of both worlds - tranquility and convenience. Situated within walking distance of not one, not two, but four beautiful parks and the Cherry Creek Trail, offering over 40 miles of scenic trails at your doorstep. Cook Park boasts a full recreation center and an inviting outdoor pool. One of the unique features of this home is its very private backyard, which backs up to the serene Cherry Creek, ensuring you'll have no neighbors behind you. Imagine relaxing on your patio, taking in the peaceful sounds of nature. The convenience factor here is truly unbeatable, with a mere 3-minute drive to the Virginia Village Library, or to Esters Restaurant, just 7 minutes to the Colorado Blvd Light Rail Station, and is an easy short commute to both Downtown or the Denver Tech Center. For those who appreciate a great cup of coffee and bakery, you're in luck! This home is also within walking distance to two coffee shops, a bakery, Ace Hardware, and more. And don't forget the Cherry Creek Shopping Center, home to an array of upscale boutiques and delectable restaurants, and great shopping is just a short 6-minute drive away. Inside, you'll find a host of recent upgrades, including a brand-new kitchen with new cabinets and countertops, a tastefully remodeled bathroom, and hardwood floors throughout. The fresh interior paint adds a touch of elegance and complements the bright and airy living spaces with large windows(a new double-pane replacement window in the living room has been ordered and will be installed as soon as it is completed). This home comes complete with a full appliance package, including a washer and dryer, making it move-in ready. With its fantastic location, unbeatable price (currently the lowest-priced home in the neighborhood), and these recent upgrades, this property offers an incredible opportunity for you to make it your own.
Location
State CO
County Denver
Zoning S-SU-D
Rooms
Basement Crawl Space
Main Level Bedrooms 3
Interior
Interior Features No Stairs
Heating Forced Air
Cooling None
Flooring Wood
Fireplace N
Appliance Dishwasher, Dryer, Oven, Range, Refrigerator, Washer
Laundry In Unit
Exterior
Exterior Feature Private Yard
Parking Features Concrete
Garage Spaces 1.0
Fence Full
Utilities Available Cable Available, Electricity Connected, Natural Gas Connected, Phone Available
Roof Type Composition
Total Parking Spaces 2
Garage Yes
Building
Lot Description Level, Open Space
Sewer Public Sewer
Water Public
Level or Stories One
Structure Type Frame
Schools
Elementary Schools Mcmeen
Middle Schools Hill
High Schools Thomas Jefferson
School District Denver 1
Others
Senior Community No
Ownership Corporation/Trust
Acceptable Financing Cash, Conventional, FHA, VA Loan
Listing Terms Cash, Conventional, FHA, VA Loan
Special Listing Condition None
Read Less Info
Want to know what your home might be worth? Contact us for a FREE valuation!

Our team is ready to help you sell your home for the highest possible price ASAP

© 2024 METROLIST, INC., DBA RECOLORADO® – All Rights Reserved
6455 S. Yosemite St., Suite 500 Greenwood Village, CO 80111 USA
Bought with Wisdom Real Estate

"My job is to find and attract mastery-based agents to the office, protect the culture, and make sure everyone is happy! "
jonathan.boxer@christiesaspenre.com
600 East Hopkins Ave Suite 304, Aspen, Colorado, 81611, United States






