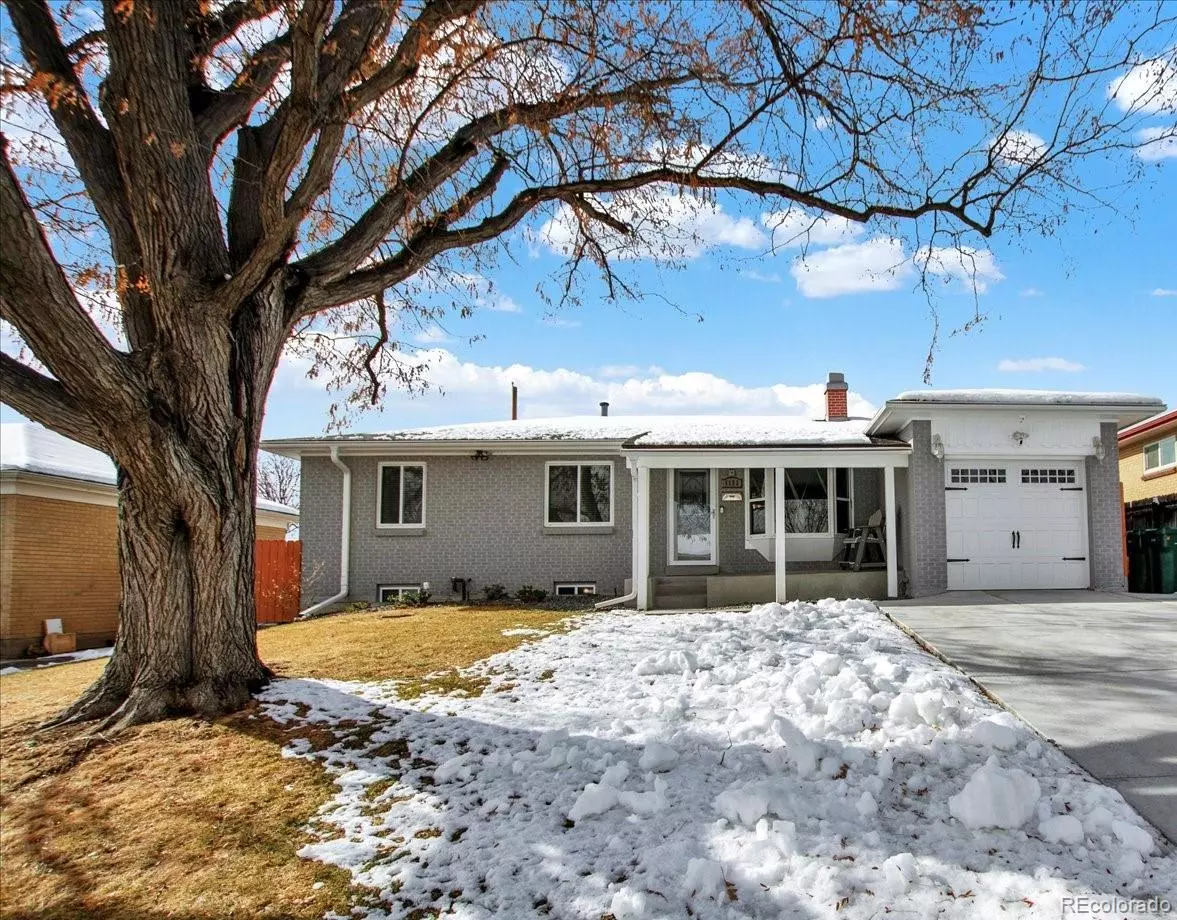$535,000
$525,000
1.9%For more information regarding the value of a property, please contact us for a free consultation.
4 Beds
2 Baths
2,038 SqFt
SOLD DATE : 03/21/2024
Key Details
Sold Price $535,000
Property Type Single Family Home
Sub Type Single Family Residence
Listing Status Sold
Purchase Type For Sale
Square Footage 2,038 sqft
Price per Sqft $262
Subdivision Cloverdale
MLS Listing ID 3588661
Sold Date 03/21/24
Style Traditional
Bedrooms 4
Full Baths 1
Three Quarter Bath 1
HOA Y/N No
Abv Grd Liv Area 1,165
Originating Board recolorado
Year Built 1958
Annual Tax Amount $2,463
Tax Year 2022
Lot Size 6,534 Sqft
Acres 0.15
Property Description
Welcome home to this adorable 4 bedroom, 2 bathroom brick ranch in the highly sought-after Cloverdale neighborhood in Lakewood. As you step inside, you'll be greeted by beautiful luxury vinyl plank floors that flow throughout the main living areas. The first floor has 2 bedrooms including a large, primary bedroom that can easily be converted back to 2 individual bedrooms. The updated hall bathroom features a frameless glass shower, pedestal sink and light with Bluetooth speaker The spacious living room boasts plenty of natural light and is perfect for entertaining guests and opens into the large dining area. The updated kitchen features newer cabinets and countertops as well as stainless steel appliances (all included) and garage access (refrigerator in garage is included). Off the dining area is a family room that was converted from patio space and includes French doors and well as access to the backyard making this a perfect space for a kids playroom, gym, or man cave! The finished basement boasts a large open area with wood burning fireplace, 2 additional bedrooms and a beautifully updated full bathroom with tub, vanity and light with Bluetooth speaker. The fully, fenced in backyard has a concrete covered patio creating the perfect space for outdoor dining and relaxation. Sprinkler systems in the front and back yards. New furnace, new air conditioning unit, new hot water heater, updated bathrooms, new flooring, and so much more to love. Driveway parking and plenty of street parking. Five minutes to Belmar Shopping Center (Target, Century 16 movie theater, Whole Foods, King Soopers, etc.) and Belmar Park! Come take a look and make this move in ready home yours!
Location
State CO
County Jefferson
Zoning R-1-6, Residential
Rooms
Basement Finished, Full
Main Level Bedrooms 2
Interior
Interior Features Ceiling Fan(s)
Heating Forced Air
Cooling Central Air
Flooring Carpet, Vinyl
Fireplaces Number 1
Fireplaces Type Basement
Fireplace Y
Appliance Dishwasher, Disposal, Dryer, Gas Water Heater, Microwave, Oven, Refrigerator, Washer
Laundry In Unit
Exterior
Exterior Feature Private Yard, Rain Gutters
Garage Concrete, Exterior Access Door, Smart Garage Door
Garage Spaces 1.0
Fence Full
Utilities Available Cable Available, Electricity Connected, Internet Access (Wired), Natural Gas Connected, Phone Available
Roof Type Composition
Total Parking Spaces 1
Garage Yes
Building
Lot Description Landscaped, Near Public Transit, Sloped, Sprinklers In Front, Sprinklers In Rear
Foundation Concrete Perimeter, Slab
Sewer Public Sewer
Water Public
Level or Stories One
Structure Type Brick,Frame
Schools
Elementary Schools Lasley
Middle Schools Alameda Int'L
High Schools Alameda Int'L
School District Jefferson County R-1
Others
Senior Community No
Ownership Individual
Acceptable Financing 1031 Exchange, Cash, Conventional
Listing Terms 1031 Exchange, Cash, Conventional
Special Listing Condition None
Read Less Info
Want to know what your home might be worth? Contact us for a FREE valuation!

Our team is ready to help you sell your home for the highest possible price ASAP

© 2024 METROLIST, INC., DBA RECOLORADO® – All Rights Reserved
6455 S. Yosemite St., Suite 500 Greenwood Village, CO 80111 USA
Bought with Resident Realty South Metro

"My job is to find and attract mastery-based agents to the office, protect the culture, and make sure everyone is happy! "
jonathan.boxer@christiesaspenre.com
600 East Hopkins Ave Suite 304, Aspen, Colorado, 81611, United States






