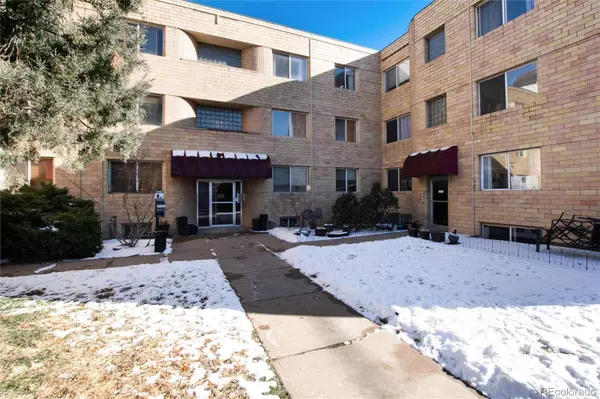$227,000
$215,000
5.6%For more information regarding the value of a property, please contact us for a free consultation.
1 Bed
1 Bath
653 SqFt
SOLD DATE : 02/28/2024
Key Details
Sold Price $227,000
Property Type Condo
Sub Type Condominium
Listing Status Sold
Purchase Type For Sale
Square Footage 653 sqft
Price per Sqft $347
Subdivision Hale/Mayfair
MLS Listing ID 9356318
Sold Date 02/28/24
Bedrooms 1
Three Quarter Bath 1
Condo Fees $344
HOA Fees $344/mo
HOA Y/N Yes
Abv Grd Liv Area 653
Originating Board recolorado
Year Built 1939
Annual Tax Amount $1,019
Tax Year 2022
Property Description
Welcome home to this beautiful top floor condo loaded with charm in a building that offers the allure of the 1930's era Art Deco design and located in Hale's coveted Willowsong Art Deco community. This home provides the security of a gated front courtyard and a reserved, covered and gated parking spot. Beautiful hardwood floors are found throughout the home, giving you a warm and welcoming feeling. A stunning remodeled kitchen and bathroom offer a fusion of past and present in the most beautiful way. You will love the large living room and dining room that are perfect for entertaining family and friends, or a quiet day spent reading. At the end of the day, you will love to retreat to your charming primary bedroom; however, if you don't feel like staying at home, this neighborhood offers the walkability of the 9th and Colorado development area. Enjoy walks with your dog at the nearby parks, have a margarita on the patio at Blanco restaurant or enjoy a nice cup of coffee at the local coffee shop: Frank and Roze. You could be spontaneous and walk to the movie theater, or to Trader Joes, or have a glass of wine at Poatinos, or any of the other places that are so close. If you don't feel like walking, then hop on a bus since this home is located on public transportation route. This is not just a home, it's a beautiful way to live! Information provided herein is from sources deemed reliable but not guaranteed and is provided without the intention that any buyer rely upon it. Listing Broker takes no responsibility for its accuracy and all information must be independently verified by buyers.
Location
State CO
County Denver
Zoning G-MU-12
Rooms
Main Level Bedrooms 1
Interior
Interior Features Ceiling Fan(s), Quartz Counters, Smoke Free
Heating Hot Water, Steam
Cooling Air Conditioning-Room, Evaporative Cooling
Flooring Tile, Wood
Fireplace N
Appliance Microwave, Refrigerator, Self Cleaning Oven
Laundry Common Area
Exterior
Utilities Available Cable Available
Roof Type Composition
Total Parking Spaces 1
Garage No
Building
Lot Description Near Public Transit
Sewer Public Sewer
Water Public
Level or Stories One
Structure Type Brick
Schools
Elementary Schools Palmer
Middle Schools Hill
High Schools East
School District Denver 1
Others
Senior Community No
Ownership Individual
Acceptable Financing Cash, Conventional
Listing Terms Cash, Conventional
Special Listing Condition None
Read Less Info
Want to know what your home might be worth? Contact us for a FREE valuation!

Our team is ready to help you sell your home for the highest possible price ASAP

© 2025 METROLIST, INC., DBA RECOLORADO® – All Rights Reserved
6455 S. Yosemite St., Suite 500 Greenwood Village, CO 80111 USA
Bought with Berkshire Hathaway HomeServices Colorado Real Estate, LLC – Erie
"My job is to find and attract mastery-based agents to the office, protect the culture, and make sure everyone is happy! "
jonathan.boxer@christiesaspenre.com
600 East Hopkins Ave Suite 304, Aspen, Colorado, 81611, United States






