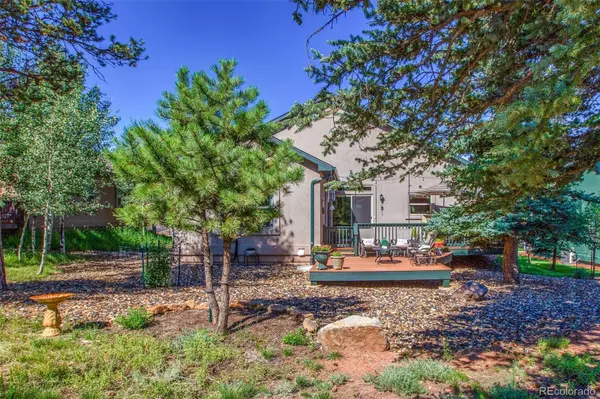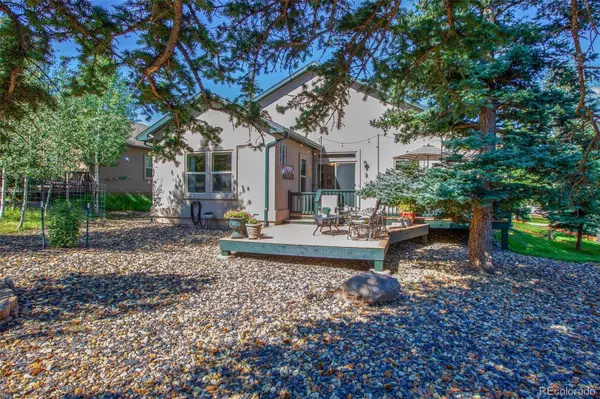$639,900
$641,900
0.3%For more information regarding the value of a property, please contact us for a free consultation.
3 Beds
2 Baths
1,618 SqFt
SOLD DATE : 02/28/2024
Key Details
Sold Price $639,900
Property Type Single Family Home
Sub Type Single Family Residence
Listing Status Sold
Purchase Type For Sale
Square Footage 1,618 sqft
Price per Sqft $395
Subdivision Stoneridge
MLS Listing ID 3462559
Sold Date 02/28/24
Bedrooms 3
Full Baths 1
Three Quarter Bath 1
Condo Fees $400
HOA Fees $33/ann
HOA Y/N Yes
Abv Grd Liv Area 1,618
Originating Board recolorado
Year Built 2016
Annual Tax Amount $2,336
Tax Year 2022
Lot Size 10,890 Sqft
Acres 0.25
Property Description
Elegant ranch style home located in the desirable newer subdivision, Stone Ridge Village. This home shows like new, and has a highly desirable and functional floor plan, with an ample amount of storage space! This home has been well cared for with only 2 owners! Multiple upgraded features in this property which include, beautiful engineered hardwood flooring throughout most of the home. Upon entering this space, you will find an accent stacked stone wall flanking in the great room living space, as well as a masonry gas fireplace in the living room, and solar tubes for extra solar gain. Adjacent the living space, is a corner bedroom, den or even an office as flex space. Vaulted ceilings are featured within the main living spaces of the kitchen, living and dining room, while the dining area includes a counter-bar from the kitchen, and a glass door slider to the rear decking and xeriscape yard. The gourmet kitchen has an open air ceiling for decorating ledges, includes solid granite countertops, stainless steel appliances, and a corner pantry closet. The comfortable main level owners suite is carpeted, and has a large picture window overlooking the private rear yard, & an adjoining 3/4 bath with step in shower, plus a walk-in closet. A nicely sized secondary bedroom is located near the laundry, and adjacent is a full bath with a jetted tub. Main level laundry room and mud room is located between the garage and living space, with the utility closet adjoining for quick access to the HVAC and water heater. 2 car attached garage with 12 foot ceilings. One of the best ranch floor plan designs to be built, this home is nicely positioned with its extra upgraded features and beautifully designed.
Location
State CO
County Teller
Zoning PBC_AG
Rooms
Main Level Bedrooms 3
Interior
Heating Forced Air
Cooling None
Fireplace N
Appliance Dishwasher, Disposal, Microwave, Range, Refrigerator, Self Cleaning Oven
Exterior
Garage Spaces 2.0
Utilities Available Cable Available, Electricity Connected, Natural Gas Available, Phone Available, Phone Connected
Roof Type Composition
Total Parking Spaces 2
Garage Yes
Building
Sewer Public Sewer
Water Public
Level or Stories One
Structure Type Frame
Schools
Elementary Schools Columbine
Middle Schools Woodland Park
High Schools Woodland Park
School District Woodland Park Re-2
Others
Senior Community No
Ownership Individual
Acceptable Financing Cash, Conventional, VA Loan
Listing Terms Cash, Conventional, VA Loan
Special Listing Condition None
Pets Allowed Yes
Read Less Info
Want to know what your home might be worth? Contact us for a FREE valuation!

Our team is ready to help you sell your home for the highest possible price ASAP

© 2024 METROLIST, INC., DBA RECOLORADO® – All Rights Reserved
6455 S. Yosemite St., Suite 500 Greenwood Village, CO 80111 USA
Bought with Colorado Home Resource

"My job is to find and attract mastery-based agents to the office, protect the culture, and make sure everyone is happy! "
jonathan.boxer@christiesaspenre.com
600 East Hopkins Ave Suite 304, Aspen, Colorado, 81611, United States






