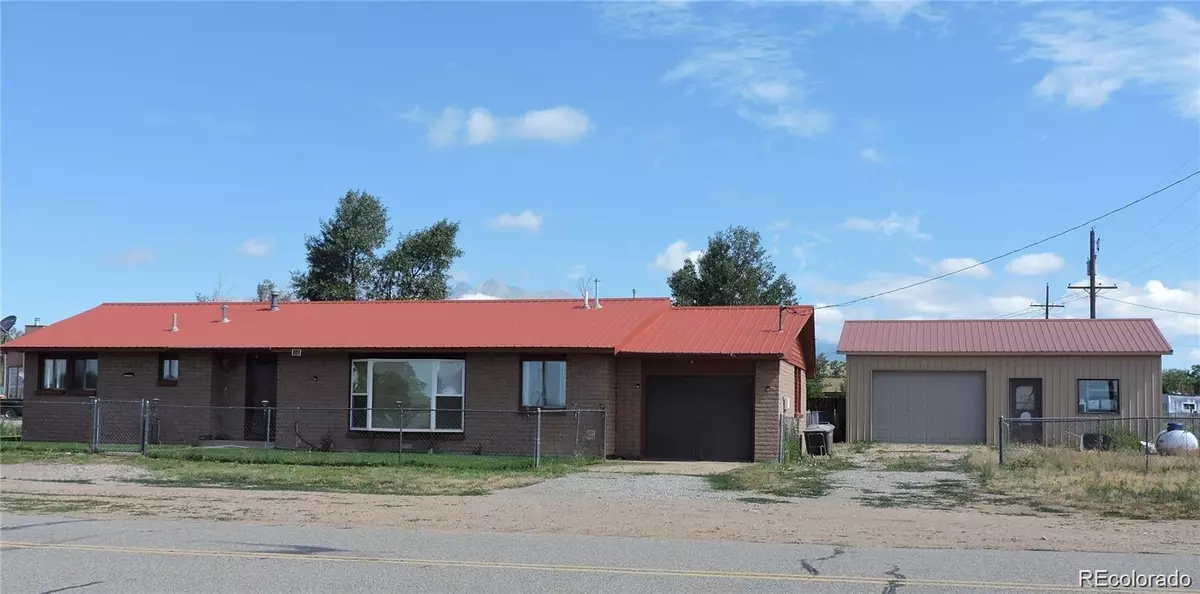$235,000
$249,000
5.6%For more information regarding the value of a property, please contact us for a free consultation.
3 Beds
2 Baths
1,385 SqFt
SOLD DATE : 02/21/2024
Key Details
Sold Price $235,000
Property Type Single Family Home
Sub Type Single Family Residence
Listing Status Sold
Purchase Type For Sale
Square Footage 1,385 sqft
Price per Sqft $169
Subdivision Town Of Fort Garland
MLS Listing ID 7606324
Sold Date 02/21/24
Style Traditional
Bedrooms 3
Full Baths 1
Half Baths 1
HOA Y/N No
Abv Grd Liv Area 1,385
Originating Board recolorado
Year Built 1979
Annual Tax Amount $907
Tax Year 2022
Lot Size 10,454 Sqft
Acres 0.24
Property Description
Beautiful, well maintained brick home in the heart of historic Fort Garland! Easy year round access, 3 bed, 1 and 3/4 bath (1,330 sq ft),all on one level. Includes 1 car attached garage and 2 car detached garage/workshop(860 sq ft). Rests on 3.5 city lot's(75x140each). No maintenance Brick exterior, no maintenance metal roof, on concrete stem wall, fully fenced yard. This open flow home offers beautiful quartz counter tops in the kitchen and island(stainless steel appliances), comfy living room and dining all very open, easy to entertain! Double patio doors lead you out into the covered patio, the back yard with grassy area for the kiddos and firepit. Home is heated comfortable by radiant in floor heat. The detached garage workshop has large entry door and shelved workspace on a concrete pad with metal siding and roof. A truly well kept home with all the conveniences and comforts of in town living. Only minutes from local restaurants and historic Fort Garland museum, not to mention the Great Sand dunes National Park.
More pictures coming soon.
Location
State CO
County Costilla
Zoning residential
Rooms
Main Level Bedrooms 3
Interior
Heating Propane, Radiant
Cooling Other
Flooring Carpet, Tile
Fireplace N
Appliance Dishwasher, Oven, Range, Range Hood, Refrigerator, Tankless Water Heater
Laundry In Unit, Laundry Closet
Exterior
Exterior Feature Fire Pit, Private Yard
Parking Features Driveway-Gravel, Heated Garage, Oversized, Oversized Door, Storage
Garage Spaces 3.0
Fence Full
Utilities Available Electricity Connected, Phone Connected, Propane
View Mountain(s)
Roof Type Metal
Total Parking Spaces 8
Garage Yes
Building
Lot Description Corner Lot, Level
Foundation Concrete Perimeter
Sewer Public Sewer
Water Public
Level or Stories One
Structure Type Brick
Schools
Elementary Schools Sierra Grande
Middle Schools Sierra Grande
High Schools Sierra Grande
School District Sierra Grande R-30
Others
Senior Community No
Ownership Individual
Acceptable Financing Cash, Conventional, FHA, USDA Loan, VA Loan
Listing Terms Cash, Conventional, FHA, USDA Loan, VA Loan
Special Listing Condition None
Pets Allowed Cats OK, Dogs OK, Only for Owner
Read Less Info
Want to know what your home might be worth? Contact us for a FREE valuation!

Our team is ready to help you sell your home for the highest possible price ASAP

© 2024 METROLIST, INC., DBA RECOLORADO® – All Rights Reserved
6455 S. Yosemite St., Suite 500 Greenwood Village, CO 80111 USA
Bought with RE/MAX Associates

"My job is to find and attract mastery-based agents to the office, protect the culture, and make sure everyone is happy! "
jonathan.boxer@christiesaspenre.com
600 East Hopkins Ave Suite 304, Aspen, Colorado, 81611, United States






