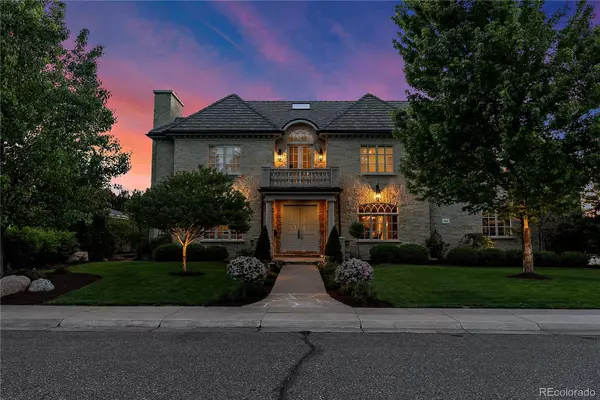$4,200,000
$4,575,000
8.2%For more information regarding the value of a property, please contact us for a free consultation.
6 Beds
9 Baths
8,150 SqFt
SOLD DATE : 02/08/2024
Key Details
Sold Price $4,200,000
Property Type Single Family Home
Sub Type Single Family Residence
Listing Status Sold
Purchase Type For Sale
Square Footage 8,150 sqft
Price per Sqft $515
Subdivision Hilltop
MLS Listing ID 4922405
Sold Date 02/08/24
Style Traditional
Bedrooms 6
Full Baths 5
Half Baths 2
Three Quarter Bath 2
HOA Y/N No
Abv Grd Liv Area 6,150
Originating Board recolorado
Year Built 2006
Annual Tax Amount $19,519
Tax Year 2022
Lot Size 0.300 Acres
Acres 0.3
Property Description
Welcome to the sought-after Hilltop neighborhood in Denver, where this custom-built single-owner home stands as a true gem, now back on the market after a refresh with updated paint and staging. Situated on a generous corner lot, this home has been meticulously maintained and exudes a timeless charm with mature trees and lush landscaping, creating a welcoming park-like ambiance from the front yard to the backyard.
Upon entering, you'll be greeted by a blend of upscale finishes that define this residence, including beautiful hardwood floors, crown moldings, and marble countertops. The main floor offers a traditional yet open layout, with a spacious living room, a welcoming foyer, and an expansive dining area, perfect for hosting gatherings. The chef's kitchen with a breakfast nook opens to an outdoor patio, while the adjacent family room with a fireplace and a formal living room offer cozy spaces. Two wet bar areas, strategically located near the study and en route from the dining area to the kitchen, cater to your entertaining needs. Heading upstairs, you'll find five bedrooms, each with an en suite bathroom featuring marble countertops. A sunny loft area with a balcony adds charm, and spacious closets in all rooms provide ample storage. The Primary Suite boasts a fireplace, custom closets, a heated bathroom floor, and plumbing for a steam shower.
The finished basement offers over 2,000 square feet of space with a wet bar, media and game rooms, a wine room, an additional bedroom, and two bathrooms, along with abundant storage. Additional highlights include a spacious 3-car garage, custom cabinetry, and the distinction of being a Squibb Estates masterpiece. Notably, this home has never had pets, ensuring its impeccable condition.
This is a remarkable opportunity to own a home in Hilltop, one of Denver's most coveted neighborhoods. Contact agent today to learn more and arrange a private tour. Your dream home awaits!
Location
State CO
County Denver
Zoning E-SU-G
Rooms
Basement Finished, Full, Sump Pump
Interior
Interior Features Audio/Video Controls, Breakfast Nook, Built-in Features, Ceiling Fan(s), Central Vacuum, Eat-in Kitchen, Entrance Foyer, Five Piece Bath, Granite Counters, High Ceilings, Jack & Jill Bathroom, Jet Action Tub, Kitchen Island, Marble Counters, Open Floorplan, Pantry, Primary Suite, Radon Mitigation System, Smoke Free, Sound System, Utility Sink, Walk-In Closet(s), Wet Bar
Heating Forced Air
Cooling Central Air
Flooring Carpet, Tile, Wood
Fireplaces Number 4
Fireplaces Type Basement, Family Room, Gas, Great Room, Living Room, Primary Bedroom
Fireplace Y
Appliance Bar Fridge, Convection Oven, Cooktop, Dishwasher, Disposal, Double Oven, Down Draft, Dryer, Humidifier, Microwave, Oven, Refrigerator, Sump Pump, Washer, Water Purifier, Wine Cooler
Exterior
Exterior Feature Balcony, Gas Grill, Lighting, Private Yard
Parking Features 220 Volts, Driveway-Heated, Exterior Access Door, Finished, Floor Coating, Insulated Garage, Oversized, Oversized Door, Storage
Garage Spaces 3.0
Fence Full
Utilities Available Cable Available, Electricity Connected, Internet Access (Wired), Natural Gas Available, Phone Available
Roof Type Concrete,Other
Total Parking Spaces 3
Garage Yes
Building
Lot Description Corner Lot, Landscaped, Level, Many Trees, Near Public Transit, Sprinklers In Front, Sprinklers In Rear
Foundation Concrete Perimeter
Sewer Public Sewer
Level or Stories Two
Structure Type Concrete,Stone
Schools
Elementary Schools Carson
Middle Schools Hill
High Schools George Washington
School District Denver 1
Others
Senior Community No
Ownership Corporation/Trust
Acceptable Financing Cash, Conventional, Jumbo
Listing Terms Cash, Conventional, Jumbo
Special Listing Condition None
Read Less Info
Want to know what your home might be worth? Contact us for a FREE valuation!

Our team is ready to help you sell your home for the highest possible price ASAP

© 2025 METROLIST, INC., DBA RECOLORADO® – All Rights Reserved
6455 S. Yosemite St., Suite 500 Greenwood Village, CO 80111 USA
Bought with KENTWOOD REAL ESTATE DTC, LLC
"My job is to find and attract mastery-based agents to the office, protect the culture, and make sure everyone is happy! "
jonathan.boxer@christiesaspenre.com
600 East Hopkins Ave Suite 304, Aspen, Colorado, 81611, United States






