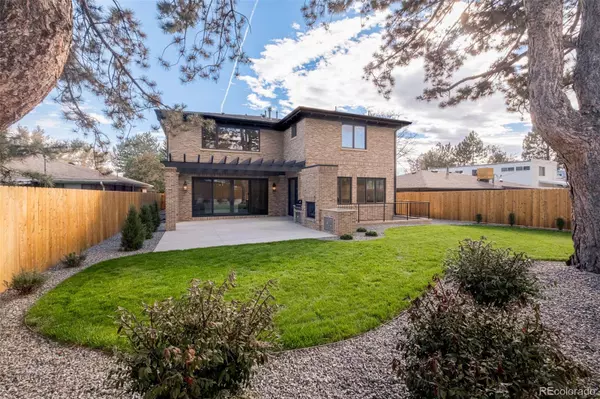$3,000,000
$3,200,000
6.3%For more information regarding the value of a property, please contact us for a free consultation.
5 Beds
6 Baths
6,177 SqFt
SOLD DATE : 01/19/2024
Key Details
Sold Price $3,000,000
Property Type Single Family Home
Sub Type Single Family Residence
Listing Status Sold
Purchase Type For Sale
Square Footage 6,177 sqft
Price per Sqft $485
Subdivision Hilltop
MLS Listing ID 1777059
Sold Date 01/19/24
Style Denver Square,Traditional
Bedrooms 5
Full Baths 3
Three Quarter Bath 3
HOA Y/N No
Abv Grd Liv Area 4,491
Originating Board recolorado
Year Built 2023
Annual Tax Amount $3,081
Tax Year 2022
Lot Size 7,840 Sqft
Acres 0.18
Property Description
Just completed NEW CONSTRUCTION, steps from Crestmoor Park, minutes to Cherry Creek, luxury finishes, meticulous craftsmanship. This home is guaranteed to impress the most sophisticated buyer. This amazing all-brick Crestmoor Park home is situated on a large lot with large mature trees.
The main floor of this spacious house includes: an inspiring study, an open and beautiful great room leading to the amazing fully landscaped backyard including a built-in fireplace and BBQ, a true chefs kitchen thoughtfully designed with top-of-the-line appliances and cabinetry, a walk-in butlers pantry with wine and beverage refrigeration, an oversized mud room with two benches and a walk-in closet.
The second floor includes: an amazing and peaceful primary bedroom retreat with a outstanding custom closet with elegant lighting, and a bathroom fit for royalty including two individual toilet rooms and a heated floor. There are also three additional oversized bedroom suites, each with their own large walk-in closet and ensuite bathroom. The laundry room is a beautiful space which you will want to spend time in.
The lower level feels light and airy, with large windows, cozy fireplace, a massive family room, game room, spacious bedroom (which can also serve as an exercise room, theater, etc.), and a large storage room with built-in shelving. Enjoy hosting large gatherings and guests with the fully-appointed bar with top end appliances. You will appreciate the spacious 3 car heated garage with coated floors, and a hot and cold hose bibb (prepped with 220v for electric chargers). This house was designed and built with care, love, and true attention to detail. There are too many details to list, come and see for yourself!
Location
State CO
County Denver
Zoning E-SU-DX
Rooms
Basement Daylight, Finished, Full, Sump Pump
Interior
Interior Features Built-in Features, Eat-in Kitchen, Entrance Foyer, Five Piece Bath, Granite Counters, High Ceilings, Kitchen Island, Open Floorplan, Pantry, Primary Suite, Quartz Counters, Radon Mitigation System, Smart Thermostat, Smoke Free, Solid Surface Counters, Sound System, Utility Sink, Vaulted Ceiling(s), Walk-In Closet(s), Wet Bar, Wired for Data
Heating Forced Air, Radiant Floor
Cooling Central Air
Flooring Carpet, Stone, Tile, Wood
Fireplaces Number 4
Fireplaces Type Basement, Bedroom, Circulating, Gas, Great Room, Outside, Primary Bedroom
Fireplace Y
Appliance Bar Fridge, Dishwasher, Disposal, Double Oven, Dryer, Freezer, Gas Water Heater, Microwave, Oven, Range, Range Hood, Refrigerator, Self Cleaning Oven, Smart Appliances, Sump Pump, Washer, Wine Cooler
Exterior
Exterior Feature Barbecue, Gas Grill, Private Yard, Rain Gutters
Parking Features 220 Volts, Concrete, Electric Vehicle Charging Station(s), Floor Coating, Heated Garage, Insulated Garage, Lighted, Oversized, Oversized Door, Smart Garage Door
Garage Spaces 3.0
Fence Full
Utilities Available Cable Available, Electricity Connected, Internet Access (Wired), Natural Gas Connected, Phone Connected
Roof Type Architecural Shingle,Metal
Total Parking Spaces 3
Garage Yes
Building
Lot Description Landscaped, Level, Sprinklers In Front, Sprinklers In Rear
Foundation Concrete Perimeter, Structural
Sewer Public Sewer
Water Public
Level or Stories Two
Structure Type Brick
Schools
Elementary Schools Carson
Middle Schools Hill
High Schools George Washington
School District Denver 1
Others
Senior Community No
Ownership Individual
Acceptable Financing Cash, Conventional, Jumbo
Listing Terms Cash, Conventional, Jumbo
Special Listing Condition None
Read Less Info
Want to know what your home might be worth? Contact us for a FREE valuation!

Our team is ready to help you sell your home for the highest possible price ASAP

© 2025 METROLIST, INC., DBA RECOLORADO® – All Rights Reserved
6455 S. Yosemite St., Suite 500 Greenwood Village, CO 80111 USA
Bought with View West Properties
"My job is to find and attract mastery-based agents to the office, protect the culture, and make sure everyone is happy! "
jonathan.boxer@christiesaspenre.com
600 East Hopkins Ave Suite 304, Aspen, Colorado, 81611, United States






