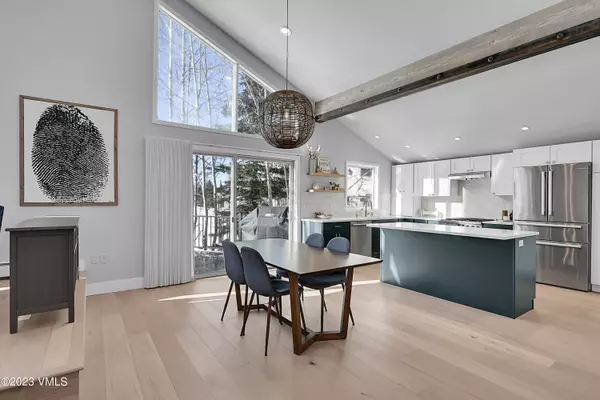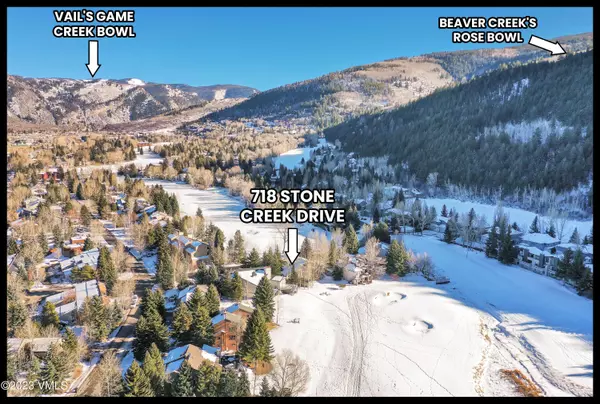$1,461,525
$1,499,000
2.5%For more information regarding the value of a property, please contact us for a free consultation.
3 Beds
3 Baths
1,773 SqFt
SOLD DATE : 01/02/2024
Key Details
Sold Price $1,461,525
Property Type Multi-Family
Sub Type Duplex
Listing Status Sold
Purchase Type For Sale
Square Footage 1,773 sqft
Price per Sqft $824
MLS Listing ID 1008639
Sold Date 01/02/24
Bedrooms 3
Full Baths 2
Half Baths 1
HOA Y/N No
Originating Board Vail Multi-List Service
Year Built 1978
Annual Tax Amount $3,683
Tax Year 2022
Lot Size 5,662 Sqft
Acres 0.13
Property Description
A delightful and very rare duplex home in EagleVail remodeled & secluded among aspen trees on an oversized lot ... nestled between two fairways in a legendary location ... with sunsets over Castle Peak & distant views of the Game Creek Bowl area on Vail Mountain ... only a few homes boast this unique position.
New kitchen, new great room & new bathrooms all allow this home a fresh feel with skylights & sensational western views that can never be obstructed. A simple elegance to this property makes this subtle home feel welcoming and private. Natural light shines thoughout the top floor with large windows surrounding the fireplace, dining area, kitchen and side office area. The entrance deck is cool and spacious in the Summer, yet can be bypassed in the Winter. While the 2nd larger deck in the back is potentially your best room in the house year round!
Keep a mountain vehicle and toys protected in the one car garage, while in front of the home family & guests have ample parking for a few more cars. The spacious lot is a significant value for potential expansion of the home. The EagleVail trail is just a moment's stroll to the South along Stone Creek Drive, one of the neighborhood's most sought-after streets.
Call for a tour!!
Location
State CO
County Eagle
Community Other
Area Eaglevail
Zoning PUC
Interior
Interior Features Fireplace - Gas, Fireplace - Wood, Multi-Level, Vaulted Ceiling(s)
Heating Baseboard, Natural Gas
Cooling None
Flooring Carpet, Tile, Wood
Appliance Dishwasher, ENERGY STAR Qualified Dishwasher, ENERGY STAR Qualified Freezer, ENERGY STAR Qualified Refrigerator, Range, Range Hood, Refrigerator, Washer/Dryer
Laundry Other
Exterior
Parking Features Aboveground, Attached Garage, Surface
Garage Spaces 1.0
Garage Description 1.0
Community Features Clubhouse, Community Center, Cross Country Trail(s), Fishing, Fitness Center, Golf, Pool, Shuttle Service, Tennis Court(s), Trail(s), Pickleball Courts
Utilities Available Electricity Available, Satellite, Trash
View Creek/Stream, Golf Course, Lake, Mountain(s), Trees/Woods
Roof Type Asphalt,Shake
Present Use None
Porch Deck
Total Parking Spaces 2
Building
Lot Description On Golf Course
Foundation Concrete Perimeter
Lot Size Range 0.13
Sewer Sewer Connected
Others
Tax ID 2103-181-17-002
Acceptable Financing Cash
Listing Terms Cash
Special Listing Condition None
Read Less Info
Want to know what your home might be worth? Contact us for a FREE valuation!

Our team is ready to help you sell your home for the highest possible price ASAP


"My job is to find and attract mastery-based agents to the office, protect the culture, and make sure everyone is happy! "
jonathan.boxer@christiesaspenre.com
600 East Hopkins Ave Suite 304, Aspen, Colorado, 81611, United States






