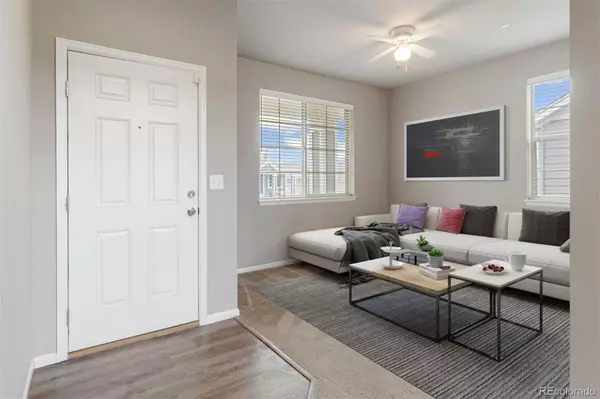$629,900
$629,900
For more information regarding the value of a property, please contact us for a free consultation.
4 Beds
4 Baths
2,684 SqFt
SOLD DATE : 12/28/2023
Key Details
Sold Price $629,900
Property Type Single Family Home
Sub Type Single Family Residence
Listing Status Sold
Purchase Type For Sale
Square Footage 2,684 sqft
Price per Sqft $234
Subdivision Canterberry Crossing
MLS Listing ID 2065566
Sold Date 12/28/23
Style Traditional
Bedrooms 4
Full Baths 2
Half Baths 1
Three Quarter Bath 1
Condo Fees $175
HOA Fees $58/qua
HOA Y/N Yes
Abv Grd Liv Area 1,868
Originating Board recolorado
Year Built 2015
Annual Tax Amount $3,478
Tax Year 2022
Lot Size 5,227 Sqft
Acres 0.12
Property Description
More photos to come! Listing will go active and showings to start Tuesday, November 28th. // Discover the perfect blend of convenience and tranquility in this recently built home, set on a cul-de-sac in the sought-after Canterberry Crossing neighborhood. With its open floor plan on the main level, abundant natural light fills the spacious living areas - creating an inviting atmosphere for gatherings and relaxation. This meticulously maintained property offers a bright white, farmhouse style kitchen, a private primary suite featuring a large walk-in closet, and three additional bedrooms and bathrooms. The backyard is a tranquil outdoor oasis with mature landscaping and flourishing pine trees surrounding a large flagstone patio. The lower level offers plenty of additional living space, centered around a multipurpose rec room, already plumbed to install your dream wet bar! With top-rated schools and a wealth of community amenities nearby, including a clubhouse, pool, walking trails, and parks - this home represents the epitome of comfort and convenience.
Location
State CO
County Douglas
Rooms
Basement Finished
Interior
Interior Features Ceiling Fan(s), Eat-in Kitchen, High Ceilings, Kitchen Island, Open Floorplan, Primary Suite, Radon Mitigation System, Smart Thermostat, Walk-In Closet(s)
Heating Forced Air
Cooling Central Air
Flooring Carpet, Laminate, Tile
Fireplaces Number 1
Fireplaces Type Gas, Great Room
Fireplace Y
Appliance Dishwasher, Dryer, Microwave, Range, Refrigerator, Washer
Exterior
Exterior Feature Private Yard
Garage Spaces 2.0
Fence Full
Utilities Available Electricity Connected, Natural Gas Connected
Roof Type Composition
Total Parking Spaces 2
Garage Yes
Building
Lot Description Cul-De-Sac, Landscaped, Level, Master Planned, Sprinklers In Front, Sprinklers In Rear
Sewer Public Sewer
Water Public
Level or Stories Two
Structure Type Frame
Schools
Elementary Schools Frontier Valley
Middle Schools Cimarron
High Schools Legend
School District Douglas Re-1
Others
Senior Community No
Ownership Individual
Acceptable Financing Cash, Conventional, FHA, VA Loan
Listing Terms Cash, Conventional, FHA, VA Loan
Special Listing Condition None
Read Less Info
Want to know what your home might be worth? Contact us for a FREE valuation!

Our team is ready to help you sell your home for the highest possible price ASAP

© 2024 METROLIST, INC., DBA RECOLORADO® – All Rights Reserved
6455 S. Yosemite St., Suite 500 Greenwood Village, CO 80111 USA
Bought with RE/MAX Professionals

"My job is to find and attract mastery-based agents to the office, protect the culture, and make sure everyone is happy! "
jonathan.boxer@christiesaspenre.com
600 East Hopkins Ave Suite 304, Aspen, Colorado, 81611, United States






