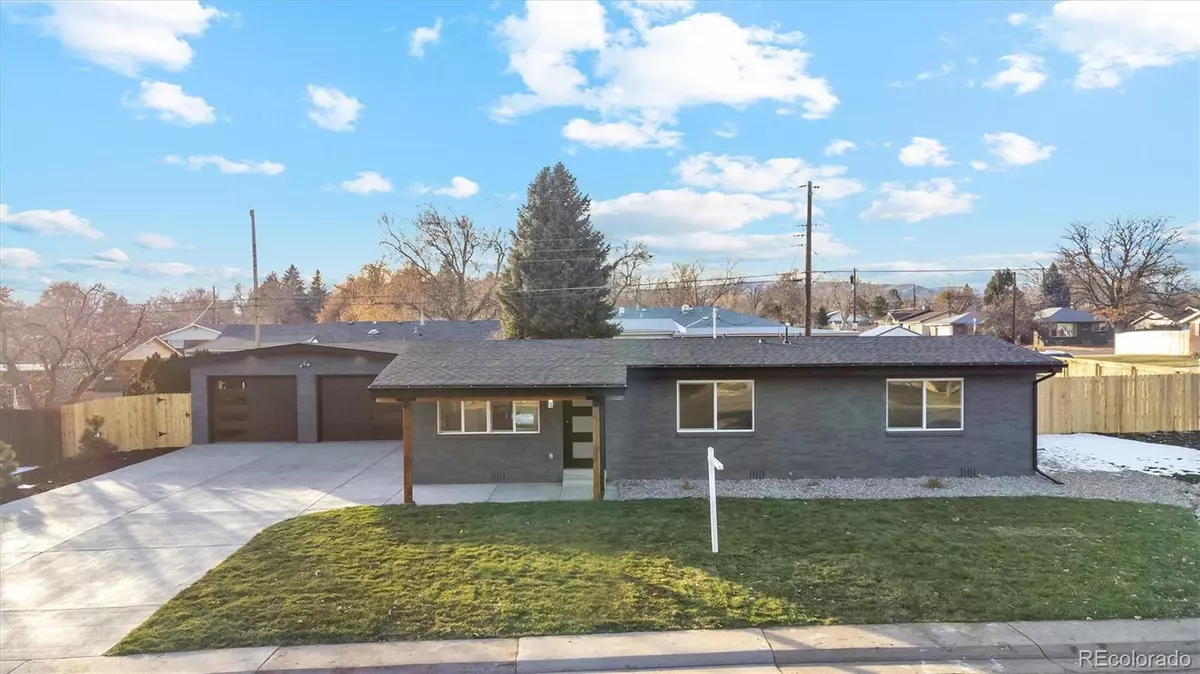$625,900
$624,900
0.2%For more information regarding the value of a property, please contact us for a free consultation.
3 Beds
2 Baths
1,300 SqFt
SOLD DATE : 12/22/2023
Key Details
Sold Price $625,900
Property Type Single Family Home
Sub Type Single Family Residence
Listing Status Sold
Purchase Type For Sale
Square Footage 1,300 sqft
Price per Sqft $481
Subdivision Cloverdale West
MLS Listing ID 5230930
Sold Date 12/22/23
Style Traditional
Bedrooms 3
Full Baths 1
Three Quarter Bath 1
HOA Y/N No
Abv Grd Liv Area 1,300
Originating Board recolorado
Year Built 1955
Annual Tax Amount $2,495
Tax Year 2022
Lot Size 0.280 Acres
Acres 0.28
Property Description
Welcome to this exceptional corner lot gem! This fully renovated property boasts a stunning transformation with every detail considered. This remodel, fully permitted, ensures peace of mind and quality craftsmanship throughout. Situated on an oversized lot, this home features an impressive array of updates. A brand-new roof, concrete driveways, and covered patios greet you, complemented by newly installed windows and fencing that add both charm and security. The spacious interior showcases a contemporary touch, with an open and bright layout that highlights the hand-textured walls and gleaming new floors. The heart of this home is the thoughtfully designed kitchen adorned with sleek quartz countertops. Upgraded lighting fixtures illuminate this space. This 3-bedroom, 2-bathroom boasts all-new interiors, including a masterfully updated HVAC system for comfort year-round. The property offers a private yard, perfect for serene outdoor moments, complemented by meticulously designed landscaping and a sprinkler system. Noteworthy features continue outdoors with an oversized driveway and RV parking. The property also includes a detached 4-car garage, providing ample space for vehicles, hobbies, or storage. Nestled on a tranquil street, this home offers both privacy and convenience. Its prime location provides easy access to nearby amenities while offering a serene retreat from the hustle and bustle of daily life. Experience the epitome of contemporary living in this meticulously renovated space. Check out the listing video at https://vimeo.com/891490571.
Location
State CO
County Jefferson
Rooms
Main Level Bedrooms 3
Interior
Interior Features Eat-in Kitchen, Kitchen Island, Open Floorplan, Primary Suite, Quartz Counters, Smoke Free
Heating Forced Air
Cooling Central Air
Flooring Carpet, Laminate, Tile
Fireplace N
Appliance Dishwasher, Disposal, Microwave, Oven, Refrigerator
Exterior
Exterior Feature Private Yard, Rain Gutters
Garage Spaces 4.0
Fence Full
Roof Type Composition
Total Parking Spaces 4
Garage No
Building
Lot Description Corner Lot, Landscaped, Level, Near Public Transit, Sprinklers In Front, Sprinklers In Rear
Sewer Public Sewer
Level or Stories One
Structure Type Brick,Frame
Schools
Elementary Schools Patterson
Middle Schools Alameda Int'L
High Schools Alameda Int'L
School District Jefferson County R-1
Others
Senior Community No
Ownership Individual
Acceptable Financing Cash, Conventional, FHA, VA Loan
Listing Terms Cash, Conventional, FHA, VA Loan
Special Listing Condition None
Read Less Info
Want to know what your home might be worth? Contact us for a FREE valuation!

Our team is ready to help you sell your home for the highest possible price ASAP

© 2024 METROLIST, INC., DBA RECOLORADO® – All Rights Reserved
6455 S. Yosemite St., Suite 500 Greenwood Village, CO 80111 USA
Bought with Your Castle Realty LLC

"My job is to find and attract mastery-based agents to the office, protect the culture, and make sure everyone is happy! "
jonathan.boxer@christiesaspenre.com
600 East Hopkins Ave Suite 304, Aspen, Colorado, 81611, United States






