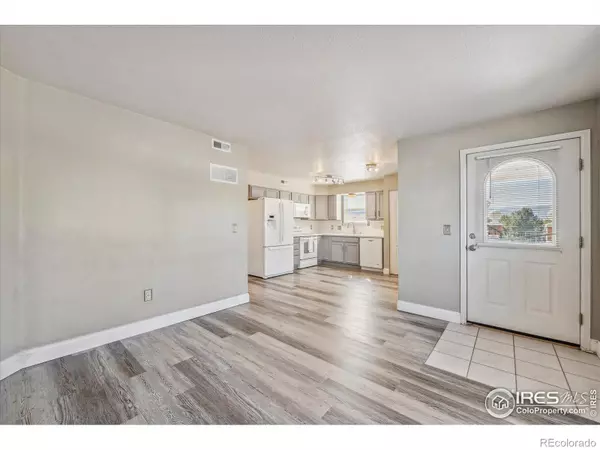$362,000
$349,000
3.7%For more information regarding the value of a property, please contact us for a free consultation.
2 Beds
2 Baths
837 SqFt
SOLD DATE : 11/21/2023
Key Details
Sold Price $362,000
Property Type Multi-Family
Sub Type Multi-Family
Listing Status Sold
Purchase Type For Sale
Square Footage 837 sqft
Price per Sqft $432
Subdivision Lakewood Vista
MLS Listing ID IR998623
Sold Date 11/21/23
Bedrooms 2
Full Baths 2
Condo Fees $321
HOA Fees $321/mo
HOA Y/N Yes
Abv Grd Liv Area 837
Originating Board recolorado
Year Built 2001
Annual Tax Amount $2,023
Tax Year 2022
Property Description
If you love appreciating the beauty of Colorado - this condo is exactly what you have been waiting for! This home offers you the ease of enjoying sunset hikes on trails around Green Mountain (access right across the street!) or easy strolls to the local pizza restaurant and coffee shop. As you enter this second level unit, you'll experience the spacious living room offering a tiled entry, abundant natural light, neutral wall colors, new luxury vinyl flooring, and new 4" baseboards. The kitchen cabinets are refreshed with light gray paint and light corian counters with a seamless sink and all white appliances(included!). Washer and dryer are also included. The primary bedroom has an en-suite full bathroom, walk-in closet, and is complete with a private balcony. The spacious second bedroom features dual spacious closets and fantastic views. This unit includes tuck under indoor garage parking and storage. This well-cared for community is equipped with an outdoor pool, hot-tub, and clubhouse. Make this bright and cozy, low maintenance condo your next home to enjoy city and foothills living with quick and easy access to the stunning Rocky Mountains, Downtown Denver, and Red Rocks (less than 10 mins away) through C-470, I-70, and HWY 6.
Location
State CO
County Jefferson
Zoning r1
Rooms
Basement None
Main Level Bedrooms 2
Interior
Heating Heat Pump
Cooling Evaporative Cooling
Fireplace Y
Appliance Dishwasher, Disposal, Dryer, Microwave, Oven, Refrigerator, Self Cleaning Oven, Washer
Exterior
Exterior Feature Balcony
Garage Underground
Utilities Available Cable Available, Electricity Available, Electricity Connected, Natural Gas Available
View Mountain(s)
Roof Type Composition
Total Parking Spaces 1
Building
Sewer Public Sewer
Water Public
Level or Stories Tri-Level
Structure Type Brick,Wood Frame
Schools
Elementary Schools Hutchinson
Middle Schools Dunstan
High Schools Green Mountain
School District Jefferson County R-1
Others
Ownership Individual
Acceptable Financing Cash, Conventional
Listing Terms Cash, Conventional
Pets Description Dogs OK
Read Less Info
Want to know what your home might be worth? Contact us for a FREE valuation!

Our team is ready to help you sell your home for the highest possible price ASAP

© 2024 METROLIST, INC., DBA RECOLORADO® – All Rights Reserved
6455 S. Yosemite St., Suite 500 Greenwood Village, CO 80111 USA
Bought with Engel & Volkers Denver

"My job is to find and attract mastery-based agents to the office, protect the culture, and make sure everyone is happy! "
jonathan.boxer@christiesaspenre.com
600 East Hopkins Ave Suite 304, Aspen, Colorado, 81611, United States






