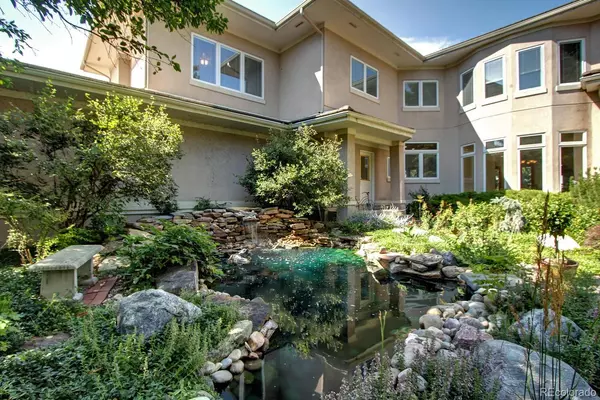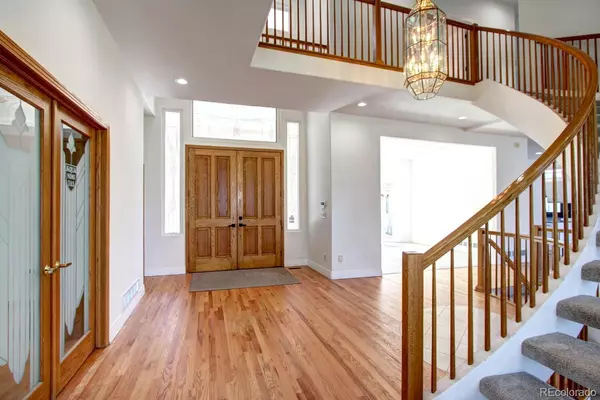$1,750,000
$1,795,000
2.5%For more information regarding the value of a property, please contact us for a free consultation.
7 Beds
7 Baths
7,332 SqFt
SOLD DATE : 11/13/2023
Key Details
Sold Price $1,750,000
Property Type Single Family Home
Sub Type Single Family Residence
Listing Status Sold
Purchase Type For Sale
Square Footage 7,332 sqft
Price per Sqft $238
Subdivision The Greens At Pinehurst
MLS Listing ID 7263262
Sold Date 11/13/23
Style Urban Contemporary
Bedrooms 7
Full Baths 4
Half Baths 2
Three Quarter Bath 1
Condo Fees $700
HOA Fees $58/ann
HOA Y/N Yes
Abv Grd Liv Area 5,162
Originating Board recolorado
Year Built 1993
Annual Tax Amount $6,287
Tax Year 2022
Lot Size 0.550 Acres
Acres 0.55
Property Description
STUNNING FAMILY HOME ON THE PINEHURST COUNTRY CLUB GOLF COURSE.
Located on the first fairway of Pinehurst Country Club, and a stone’s throw from Colorado Academy, Denver Christian, and Addenbroke, this 7 bedroom 7 bathroom resort-style home is perfect for families.
The placement of the house on its outsized lot with the golf course on one side and the club property on the other, allows for a tremendous amount of privacy. The mature landscaping and expansive lawn with views of the 1st and 9th fairways creates an unparalleled verdant oasis. You’ll find this property at the end of a quiet cul-de-sac where one is greeted with a tranquil pond and waterfall inside a lovely courtyard.
Inside, the wood floors have been refinished, new high-end plush carpeting was installed on the main and upper floors along with fresh paint, and more than 100 energy efficient LED recessed lights were put in as well. It is move-in ready!
The kitchen and large island is ideal for entertaining. A new second dishwasher was recently installed in the bar area adjacent to the kitchen, and the Sub Zero refrigerator was refurbished. You’ll also find on the main floor a spacious executive office with two walls of built-in bookcases and a fireplace. The expansive use of glass throughout the home makes it exceedingly bright and inviting.
The master suite has a large separate sitting room, fireplace, jetted tub, and its own private balcony with gorgeous views of the golf course and beyond.
The walkout basement is also full of natural light, and it’s the location of a mother-in-law suite with a separate entrance. Best price in The Greens at Pinehurst!
Location
State CO
County Denver
Zoning S-SU-IX
Rooms
Basement Walk-Out Access
Main Level Bedrooms 1
Interior
Interior Features Central Vacuum, Eat-in Kitchen, Entrance Foyer, Five Piece Bath, High Ceilings, Open Floorplan, Walk-In Closet(s)
Heating Forced Air
Cooling Central Air
Flooring Carpet, Tile
Fireplaces Number 3
Fireplaces Type Bedroom, Gas
Fireplace Y
Appliance Cooktop, Dishwasher, Refrigerator
Exterior
Exterior Feature Balcony
Parking Features Concrete, Dry Walled
Garage Spaces 3.0
Fence None
Utilities Available Cable Available, Electricity Connected, Natural Gas Connected
View Golf Course
Roof Type Spanish Tile
Total Parking Spaces 3
Garage Yes
Building
Lot Description Cul-De-Sac, Irrigated, Landscaped, Level, On Golf Course
Sewer Public Sewer
Water Public
Level or Stories Two
Structure Type Stucco
Schools
Elementary Schools Sabin
Middle Schools Bear Valley International
High Schools John F. Kennedy
School District Denver 1
Others
Senior Community No
Ownership Individual
Acceptable Financing Cash, Conventional, VA Loan
Listing Terms Cash, Conventional, VA Loan
Special Listing Condition None
Read Less Info
Want to know what your home might be worth? Contact us for a FREE valuation!

Our team is ready to help you sell your home for the highest possible price ASAP

© 2024 METROLIST, INC., DBA RECOLORADO® – All Rights Reserved
6455 S. Yosemite St., Suite 500 Greenwood Village, CO 80111 USA
Bought with Classic R E Co

"My job is to find and attract mastery-based agents to the office, protect the culture, and make sure everyone is happy! "
jonathan.boxer@christiesaspenre.com
600 East Hopkins Ave Suite 304, Aspen, Colorado, 81611, United States






