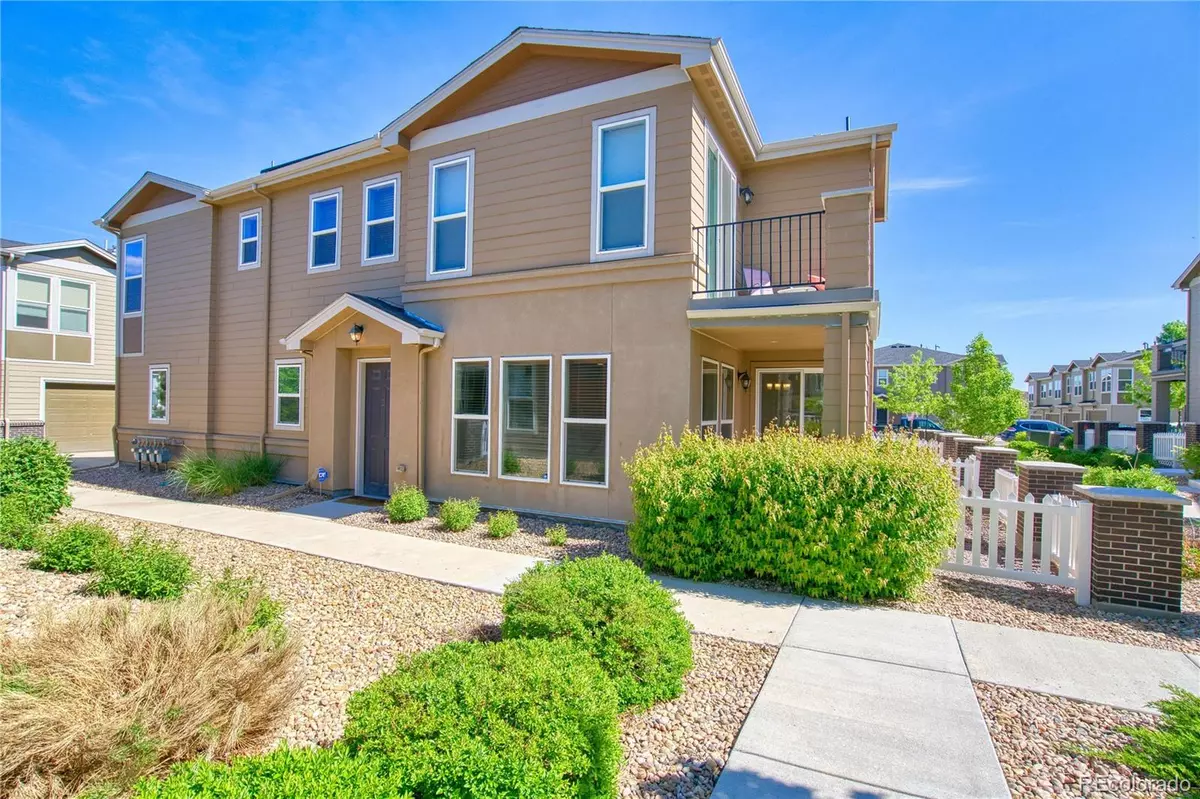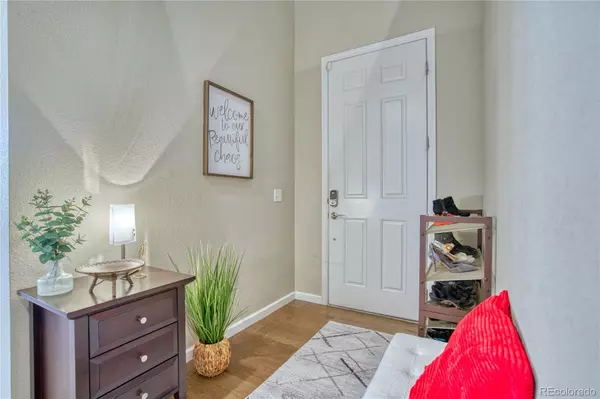$555,000
$550,000
0.9%For more information regarding the value of a property, please contact us for a free consultation.
3 Beds
3 Baths
1,847 SqFt
SOLD DATE : 11/08/2023
Key Details
Sold Price $555,000
Property Type Multi-Family
Sub Type Multi-Family
Listing Status Sold
Purchase Type For Sale
Square Footage 1,847 sqft
Price per Sqft $300
Subdivision Hometown South
MLS Listing ID 2689058
Sold Date 11/08/23
Bedrooms 3
Full Baths 2
Half Baths 1
Condo Fees $54
HOA Fees $54/mo
HOA Y/N Yes
Abv Grd Liv Area 1,847
Originating Board recolorado
Year Built 2018
Annual Tax Amount $5,105
Tax Year 2022
Lot Size 1,306 Sqft
Acres 0.03
Property Description
Solar panels will be paid off! Nestled in the heart of nature, this beautiful townhouse offers the perfect blend of comfort and convenience while being the only unit with solar. Step inside this remarkable 3 bed, 3 bath home with high ceilings and an open concept design. The main level features a spacious open-concept area, combining the kitchen, living room, and dining room. The kitchen itself is a chef's dream, equipped with an island, ample cabinet space, under-cabinet lighting, stunning granite countertops, and stainless steel appliances. You'll love cooking and entertaining in this stylish and functional space. The dining room has access to the covered patio, complete with a Traeger Grill! The main level also features a spacious laundry room and a half-bath. On the upper level, you'll find a loft - great space for a home office, 3 bedrooms, and 2 full baths, including a private ensuite in the primary bedroom. The primary suite offers a spacious bedroom, an attached 5-piece bath with a walk-in closet, and access to a private south-facing balcony. Additional features of this home include an oversized 2-car garage with built-in storage, providing ample space for your vehicles and belongings. All appliances are included in the sale, including wall-mounted TVs, and Traeger Grill on the porch. This home is also equipped with a newly installed Ecobee Smart Home System and ION Solar Panels, reducing your energy costs and environmental impact. As part of this wonderful community, you'll have access to a kid-friendly pool and multiple recreation spaces. But that's not all! This home is also conveniently located within walking distance of grocery stores and shopping, just a short walk down the Ralston Creek Trail to the popular Colorado Tap House. With its central location, this home offers ultimate convenience, being just a short 20-minute drive from Denver, Golden, and Boulder. Don't miss out on this exceptional opportunity.
Location
State CO
County Jefferson
Interior
Interior Features Ceiling Fan(s), Eat-in Kitchen, Five Piece Bath, Granite Counters, High Ceilings, Kitchen Island, Open Floorplan, Primary Suite, Smart Thermostat, Smoke Free, Walk-In Closet(s)
Heating Forced Air
Cooling Central Air
Flooring Carpet, Laminate, Tile
Fireplaces Number 1
Fireplaces Type Electric, Living Room
Fireplace Y
Appliance Dishwasher, Disposal, Dryer, Microwave, Oven, Refrigerator, Washer
Laundry In Unit
Exterior
Exterior Feature Balcony, Rain Gutters
Garage Concrete
Garage Spaces 2.0
Fence Full
Utilities Available Cable Available, Electricity Connected, Internet Access (Wired), Natural Gas Connected, Phone Connected
View Mountain(s)
Roof Type Composition
Total Parking Spaces 2
Garage Yes
Building
Lot Description Corner Lot, Landscaped
Sewer Public Sewer
Water Public
Level or Stories Two
Structure Type Frame,Wood Siding
Schools
Elementary Schools Stott
Middle Schools Drake
High Schools Arvada West
School District Jefferson County R-1
Others
Senior Community No
Ownership Individual
Acceptable Financing Cash, Conventional, FHA, VA Loan
Listing Terms Cash, Conventional, FHA, VA Loan
Special Listing Condition None
Read Less Info
Want to know what your home might be worth? Contact us for a FREE valuation!

Our team is ready to help you sell your home for the highest possible price ASAP

© 2024 METROLIST, INC., DBA RECOLORADO® – All Rights Reserved
6455 S. Yosemite St., Suite 500 Greenwood Village, CO 80111 USA
Bought with Colorado Home Realty

"My job is to find and attract mastery-based agents to the office, protect the culture, and make sure everyone is happy! "
jonathan.boxer@christiesaspenre.com
600 East Hopkins Ave Suite 304, Aspen, Colorado, 81611, United States






