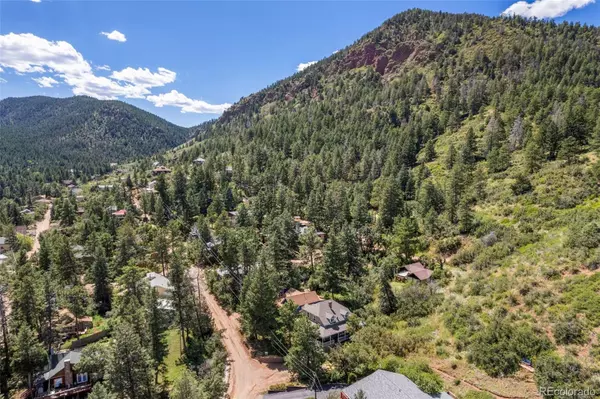$617,500
$645,000
4.3%For more information regarding the value of a property, please contact us for a free consultation.
5 Beds
1,818 SqFt
SOLD DATE : 10/26/2023
Key Details
Sold Price $617,500
Property Type Single Family Home
Sub Type Single Family Residence
Listing Status Sold
Purchase Type For Sale
Square Footage 1,818 sqft
Price per Sqft $339
Subdivision Glen Park
MLS Listing ID 5431799
Sold Date 10/26/23
Bedrooms 5
HOA Y/N No
Abv Grd Liv Area 1,818
Originating Board recolorado
Year Built 1894
Annual Tax Amount $1,794
Tax Year 2022
Lot Size 4,356 Sqft
Acres 0.1
Property Description
Discover the allure of living in a piece of history at "The Pines," an enchanting property built in the late 1800's & proudly standing as one of the oldest cabins in Glen Park. This unique residence seamlessly blends timeless charm with modern amenities. With immediate access to Mount Chautauqua, explore hiking & biking trails that wind through picturesque landscapes, relish the serene reservoir access for peaceful moments by the water & embrace an active lifestyle with tennis courts & a neighborhood park. Nestled in a canopy of trees brings tons of wildlife! Check out animals of all kinds from the expansive front porch as well as the side & rear patio areas. Respecting wildlife is a huge part of this community! This property offers you the privacy of the woods, yet it is only minutes to the conveniences of schools, dining, shopping and highway access. The Pines boasts a well-thought-out design that accommodates both personal enjoyment & potential income. The upper portion of the house features four inviting bedrooms, one & a half bathrooms & a dedicated office space. The lower-level walk-out apartment offers a slice of versatility. With a successful rental history, this one-bedroom, one-bath haven provides endless opportunities, whether as a private guest retreat, an
in-law suite or a supplementary income stream. A full kitchen + laundry facilities complete the apartment, ensuring both comfort & convenience. Fully renovated in 1996, this house's timeless appeal has been thoughtfully enhanced & brought to the present day. More recent updates include a brand-new Samsung kitchen appliances, new hardwood flooring on the main level & newer composite shingles + metal roofing. To top it off, a one-car garage is attached to the home, providing both protection for your vehicle & additional storage space, with plenty of gravel parking out front. Make The Pines in Glen Park, your timeless sanctuary – where the charm of the past meets the conveniences of the present.
Location
State CO
County El Paso
Zoning R3
Rooms
Basement Finished, Full, Walk-Out Access
Main Level Bedrooms 4
Interior
Interior Features Block Counters, Breakfast Nook, Ceiling Fan(s), Eat-in Kitchen, High Ceilings, Jack & Jill Bathroom, Kitchen Island, Primary Suite, T&G Ceilings, Tile Counters, Utility Sink, Vaulted Ceiling(s), Walk-In Closet(s)
Heating Baseboard, Hot Water
Cooling None
Flooring Carpet, Tile, Vinyl, Wood
Fireplace N
Appliance Dishwasher, Disposal, Dryer, Oven, Refrigerator, Washer
Laundry In Unit
Exterior
Exterior Feature Balcony
Parking Features Driveway-Gravel
Garage Spaces 1.0
Fence None
Utilities Available Electricity Connected
View Mountain(s)
Roof Type Composition, Metal
Total Parking Spaces 1
Garage Yes
Building
Lot Description Foothills, Many Trees, Sloped
Sewer Public Sewer
Water Public
Level or Stories Two
Structure Type Frame, Stucco, Wood Siding
Schools
Elementary Schools Palmer Lake
Middle Schools Lewis-Palmer
High Schools Palmer Ridge
School District Lewis-Palmer 38
Others
Senior Community No
Ownership Individual
Acceptable Financing Cash, Conventional, VA Loan
Listing Terms Cash, Conventional, VA Loan
Special Listing Condition None
Read Less Info
Want to know what your home might be worth? Contact us for a FREE valuation!

Our team is ready to help you sell your home for the highest possible price ASAP

© 2024 METROLIST, INC., DBA RECOLORADO® – All Rights Reserved
6455 S. Yosemite St., Suite 500 Greenwood Village, CO 80111 USA
Bought with NON MLS PARTICIPANT

"My job is to find and attract mastery-based agents to the office, protect the culture, and make sure everyone is happy! "
jonathan.boxer@christiesaspenre.com
600 East Hopkins Ave Suite 304, Aspen, Colorado, 81611, United States






