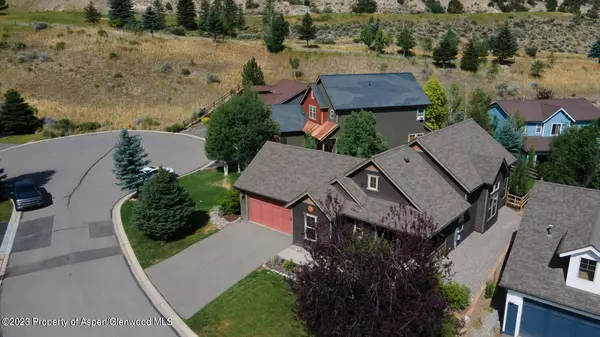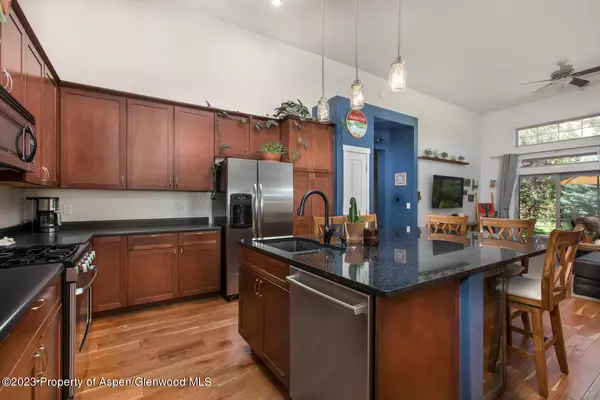$909,000
$899,000
1.1%For more information regarding the value of a property, please contact us for a free consultation.
3 Beds
3 Baths
1,841 SqFt
SOLD DATE : 09/13/2023
Key Details
Sold Price $909,000
Property Type Single Family Home
Sub Type Single Family Residence
Listing Status Sold
Purchase Type For Sale
Square Footage 1,841 sqft
Price per Sqft $493
Subdivision Ironbridge
MLS Listing ID 180363
Sold Date 09/13/23
Bedrooms 3
Full Baths 2
Half Baths 1
HOA Fees $564/mo
HOA Y/N Yes
Originating Board Aspen Glenwood MLS
Year Built 2007
Annual Tax Amount $3,078
Tax Year 2022
Lot Size 6,721 Sqft
Acres 0.15
Property Description
Best deal in Ironbridge! Sleek Ranch style home with soaring ceilings, light and bright. Best split 1 level floorpan for privacy! 3 bed 2.5 bath total: 2 bedrooms with full bathroom and large open den in front. Spacious master suite, large open living room, kitchen and extra 1/2 bath in the back. Cooks kitchen with granite island and counters plus stainless appliances and wine fridge. Dramatic views from your living area and back deck. Lovely landscaped grounds with mature trees surround this impeccable home with fenced back yard. Upgrades throughout, you can't beat if for the price and the great amenities available to you at Ironbridge golf community.
Location
State CO
County Garfield
Community Ironbridge
Area Glenwood Springs
Zoning SF
Direction Turn into Ironbridge main entrance. Drive past club house and pool to round about. Take first right on RiverBend Way to four way stop. Go straight through to Bentgrass. House toward the end of the Cul-de-sac on the right.
Interior
Heating Forced Air
Cooling A/C
Exterior
Utilities Available Natural Gas Available
Roof Type Composition
Building
Lot Description Cul-De-Sac
Foundation Slab
Water Public
Architectural Style Ranch
New Construction No
Others
Tax ID 239512127184
Acceptable Financing New Loan, Cash
Listing Terms New Loan, Cash
Read Less Info
Want to know what your home might be worth? Contact us for a FREE valuation!

Our team is ready to help you sell your home for the highest possible price ASAP


"My job is to find and attract mastery-based agents to the office, protect the culture, and make sure everyone is happy! "
jonathan.boxer@christiesaspenre.com
600 East Hopkins Ave Suite 304, Aspen, Colorado, 81611, United States






