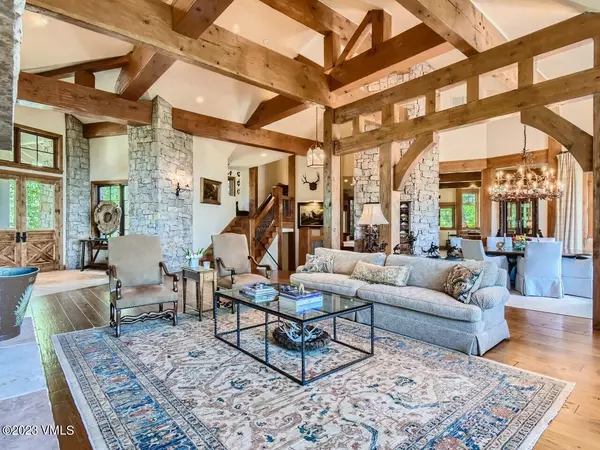$10,030,000
$10,985,000
8.7%For more information regarding the value of a property, please contact us for a free consultation.
6 Beds
8 Baths
8,368 SqFt
SOLD DATE : 09/12/2023
Key Details
Sold Price $10,030,000
Property Type Single Family Home
Sub Type Single Family Residence
Listing Status Sold
Purchase Type For Sale
Square Footage 8,368 sqft
Price per Sqft $1,198
Subdivision Bachelor Gulch Village 2
MLS Listing ID 1007804
Sold Date 09/12/23
Bedrooms 6
Full Baths 6
Half Baths 2
HOA Y/N No
Originating Board Vail Multi-List Service
Year Built 2005
Annual Tax Amount $30,082
Tax Year 2022
Lot Size 1.000 Acres
Acres 1.0
Property Description
First time to ever be on the market! Welcome to this stunning contemporary home with classic lines and furnishings. Custom-built by Rick Hermes, many of the special features include spacious floor plan, extensive large covered and heated decks, heated stone patios with hot tub, ski-in/ski-out, primary suite on the main level with fireplace and attached office, large top of the line kitchen opening to a spacious but cozy keeping room with fireplace, media room, a second primary bedroom suite, exercise room and a humidification system. You will notice the stunning sunset views toward Castle Peak the minute you enter the home. The lower level features four guest bedrooms with en-suite bathrooms, a media room, an exercise room, and a large family room with fireplace. This is the ultimate mountain hideaway for hosting your family and friends. Offered furnished. Bachelor Gulch Club membership attached for purchase.
Location
State CO
County Eagle
Community Bachelor Gulch Village 2
Area Bachelor Gulch
Zoning single family
Interior
Interior Features Fireplace - Gas, Jetted Bath, Multi-Level, Spa/Hot Tub, Vaulted Ceiling(s), Wired for Cable
Heating Radiant, Radiant Floor
Cooling None
Flooring Marble, Stone, Wood
Fireplaces Type Gas
Fireplace Yes
Appliance Dishwasher, Disposal, Microwave, Range, Range Hood, Refrigerator, Washer/Dryer, Wine Cooler
Laundry Other
Exterior
Parking Features Attached Garage, Heated Driveway
Garage Spaces 2.0
Garage Description 2.0
Community Features Shuttle Service, Trail(s)
Utilities Available Cable Available, Electricity Available, Natural Gas Available, Phone Available, Sewer Available, Snow Removal, Trash
View Mountain(s)
Roof Type Shake
Porch Deck
Building
Lot Description Landscaped, Near Public Transit, See Remarks
Foundation Poured in Place
Lot Size Range 1.0
Sewer Sewer Connected
Others
Tax ID 210514104004
Acceptable Financing Cash, New Loan
Listing Terms Cash, New Loan
Special Listing Condition None
Read Less Info
Want to know what your home might be worth? Contact us for a FREE valuation!

Our team is ready to help you sell your home for the highest possible price ASAP


"My job is to find and attract mastery-based agents to the office, protect the culture, and make sure everyone is happy! "
jonathan.boxer@christiesaspenre.com
600 East Hopkins Ave Suite 304, Aspen, Colorado, 81611, United States






