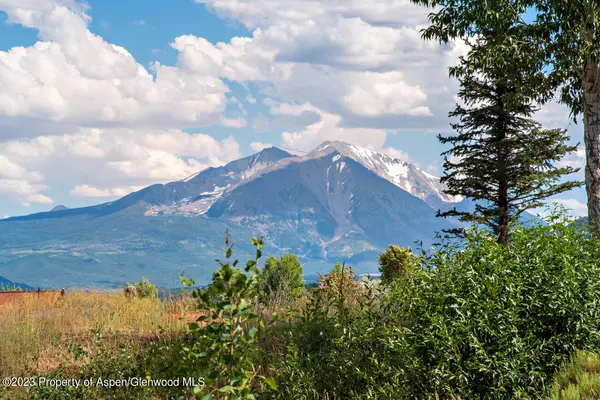$1,375,000
$1,500,000
8.3%For more information regarding the value of a property, please contact us for a free consultation.
5 Beds
6 Baths
4,064 SqFt
SOLD DATE : 09/08/2023
Key Details
Sold Price $1,375,000
Property Type Single Family Home
Sub Type Single Family Residence
Listing Status Sold
Purchase Type For Sale
Square Footage 4,064 sqft
Price per Sqft $338
Subdivision Ironbridge
MLS Listing ID 180250
Sold Date 09/08/23
Bedrooms 5
Full Baths 4
Half Baths 2
HOA Fees $562/mo
HOA Y/N Yes
Originating Board Aspen Glenwood MLS
Year Built 2006
Annual Tax Amount $3,510
Tax Year 2022
Lot Size 0.352 Acres
Acres 0.35
Property Description
Everyday feels like a vacation day in this spacious Ironbridge home! There is so much to love about this unique 5 bedroom, 4064 square foot property. It sits on a large, private, quiet cul-de-sac lot, with unobstructed views of Mt Sopris overlooking a pond. It has adjacent open space that makes the yard look even bigger (that also provides extra privacy for the back yard). Sit on the deck or lounge in an Adirondack chair in the back yard, watching the osprey swoop over the pond. If you're on the front porch, you'll have prime viewing of the elk that climb the peak across the street. Ironbridge offers great amenities: Enjoy playing golf, lounging by the neighborhood pool, exercising in the clubhouse gym and dining on-site at the restaurant. The seller has just completed a full build-out of the 2002 square foot lower level, which added 2 bedrooms, 3 bathrooms, a huge den/game/flex room, soundproofed media room, bar, entertainer's kitchenette and exercise/flex space- it's a well-designed addition with 10 foot ceilings. On the main level you'll find soaring 14 foot ceilings, great light and BIG views from every window. The master bedroom suite on the main level is large and features beautiful views. There are two Jack & Jill bedrooms on the main level as well. The seller has added Triple Pane windows to one side of the house for maximum energy efficiency. You'll have plenty of space for everyone when you host your guests in this lovely home. Open floor plan main level is perfect for entertaining... after dinner, enjoy the downstairs game room or catch a movie in the media room. So many nice details: Real hardwood floors, New A/C unit, 75 gal hot water heater (2018), gas fireplace in the living room, new tile kitchen countertops, 30x 12 deck is newly refinished, yard is fully irrigated with community water, easy access to the walking and bike trail, garage has attic space plus built-in shelving & work benches, new carpet in the master bedroom. Come experience this lovely home for yourself, all the ''feels'' just won't fit in this listing description!
Location
State CO
County Garfield
Community Ironbridge
Area Glenwood Springs
Zoning residential
Direction Enter at the second Ironbridge entrance, Left on River Bend Way, Right on Silver Mountain Dr, Right on White Peaks, house is at the curve of the cul-de-sac.
Interior
Heating Forced Air
Cooling A/C
Fireplaces Number 1
Fireplaces Type Gas
Fireplace Yes
Building
Lot Description Cul-De-Sac
Others
Tax ID 239512418139
Acceptable Financing New Loan, Cash
Listing Terms New Loan, Cash
Read Less Info
Want to know what your home might be worth? Contact us for a FREE valuation!

Our team is ready to help you sell your home for the highest possible price ASAP


"My job is to find and attract mastery-based agents to the office, protect the culture, and make sure everyone is happy! "
jonathan.boxer@christiesaspenre.com
600 East Hopkins Ave Suite 304, Aspen, Colorado, 81611, United States






