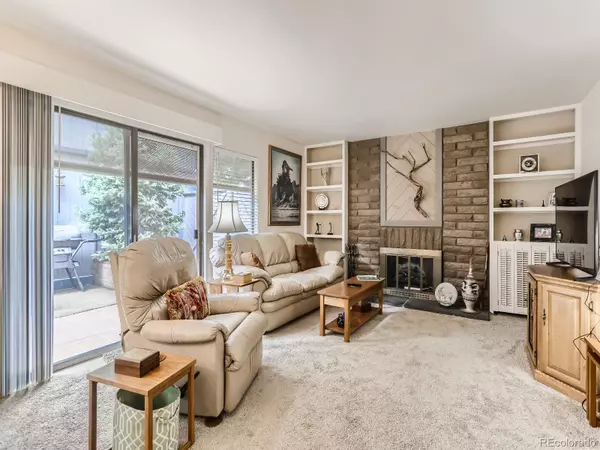$395,000
$390,000
1.3%For more information regarding the value of a property, please contact us for a free consultation.
3 Beds
2 Baths
1,273 SqFt
SOLD DATE : 08/28/2023
Key Details
Sold Price $395,000
Property Type Multi-Family
Sub Type Multi-Family
Listing Status Sold
Purchase Type For Sale
Square Footage 1,273 sqft
Price per Sqft $310
Subdivision Heather Ridge South-Sausalito
MLS Listing ID 4394182
Sold Date 08/28/23
Bedrooms 3
Full Baths 1
Three Quarter Bath 1
Condo Fees $377
HOA Fees $377/mo
HOA Y/N Yes
Abv Grd Liv Area 1,273
Originating Board recolorado
Year Built 1978
Annual Tax Amount $1,278
Tax Year 2022
Property Description
*Back on the market! No fault of home!
Welcome to this charming 3 bedroom, 2 bathroom townhome in the desirable Heather Ridge South community.
This townhome has a main floor bedroom and bathroom, offering convenience for effortless living. Or can be used as an office.
You will also find a main floor laundry closet, making mundane tasks a breeze.
Ascending to the second floor, you'll discover two spacious bedrooms and a full bath, providing ample space for family and guests. Need extra room for creativity or relaxation? The additional loft area is yours to transform into a personal sanctuary.
Step outside and you'll find an outdoor private patio, where you can unwind and soak up the sun. Savor peaceful mornings with a cup of coffee or host delightful gatherings with friends and family—your outdoor oasis awaits.
Never worry about parking with the attached 2-car garage and extra convenient guest parking, ensuring you and your guests always have a space to park.
For the avid golfer, this townhouse is a dream come true. Nestled close to Heather Ridge Golf course, you can perfect your swing or enjoy leisurely walks amidst breathtaking scenery.
Convenience is key, and this townhome delivers. With easy access to shops, restaurants, and near I-225, everything you need is just moments away. Plus, located in the Cherry Creek School District.
Furniture and furnishing may be available for purchase.
Location
State CO
County Arapahoe
Zoning R-2
Rooms
Main Level Bedrooms 1
Interior
Interior Features Ceiling Fan(s), High Ceilings, Pantry, Smoke Free
Heating Baseboard
Cooling Air Conditioning-Room
Flooring Carpet, Tile
Fireplaces Number 1
Fireplaces Type Family Room
Fireplace Y
Appliance Dishwasher, Disposal, Dryer, Microwave, Oven, Range, Refrigerator, Washer
Laundry In Unit, Laundry Closet
Exterior
Exterior Feature Rain Gutters
Garage Spaces 2.0
Fence Partial
Utilities Available Cable Available, Electricity Connected, Natural Gas Connected
Roof Type Composition
Total Parking Spaces 2
Garage Yes
Building
Foundation Slab
Sewer Public Sewer
Water Public
Level or Stories Two
Structure Type Wood Siding
Schools
Elementary Schools Eastridge
Middle Schools Prairie
High Schools Overland
School District Cherry Creek 5
Others
Senior Community No
Ownership Individual
Acceptable Financing Cash, Conventional, FHA, VA Loan
Listing Terms Cash, Conventional, FHA, VA Loan
Special Listing Condition None
Read Less Info
Want to know what your home might be worth? Contact us for a FREE valuation!

Our team is ready to help you sell your home for the highest possible price ASAP

© 2024 METROLIST, INC., DBA RECOLORADO® – All Rights Reserved
6455 S. Yosemite St., Suite 500 Greenwood Village, CO 80111 USA
Bought with LIV Sotheby's International Realty

"My job is to find and attract mastery-based agents to the office, protect the culture, and make sure everyone is happy! "
jonathan.boxer@christiesaspenre.com
600 East Hopkins Ave Suite 304, Aspen, Colorado, 81611, United States






