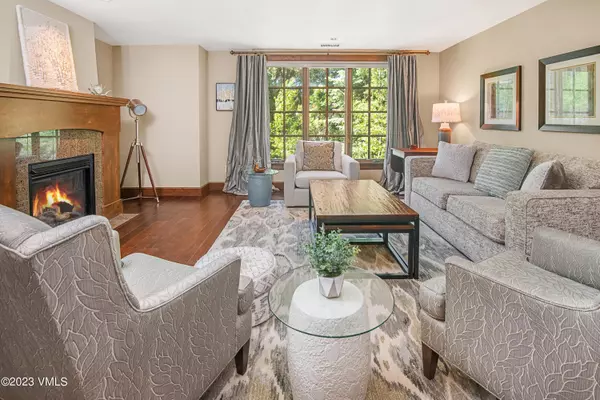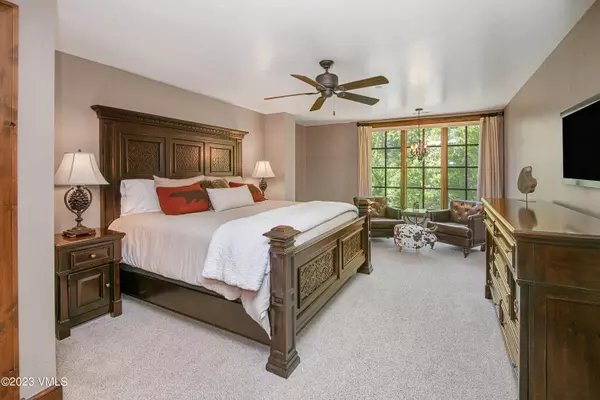$1,665,000
$1,690,000
1.5%For more information regarding the value of a property, please contact us for a free consultation.
3 Beds
3 Baths
1,768 SqFt
SOLD DATE : 08/23/2023
Key Details
Sold Price $1,665,000
Property Type Condo
Sub Type Condominium
Listing Status Sold
Purchase Type For Sale
Square Footage 1,768 sqft
Price per Sqft $941
Subdivision The Ascent Residences
MLS Listing ID 1007678
Sold Date 08/23/23
Bedrooms 3
Full Baths 3
HOA Fees $1,765/qua
HOA Y/N Yes
Year Built 2006
Annual Tax Amount $4,973
Tax Year 2022
Lot Size 2,178 Sqft
Acres 0.05
Property Sub-Type Condominium
Source Vail Multi-List Service
Property Description
Welcome to The Ascent Residence located adjacent to the main entrance to Beaver Creek Resort. Listen to the sounds of Beaver Creek from this rare one-level 3-bedroom condominium. Enjoy the picturesque, treed landscaping which creates a private atmosphere that complements this setting. The interior showcases modern comforts and luxury with its central air conditioning, beautiful furnishings and hardwood floors. The open floor plan creates a seamless flow between rooms, allowing natural light throughout. One standout feature is the presence of two primary master suites, of which one features a unique turret layout and includes an attached office providing a private and convenient workspace. The other master suite is oversized and perfect to add an additional sitting space where you can unwind and enjoy privacy. The Ascent offers a mountain getaway with amazing onsite amenities. Enjoy a heated indoor lap pool, hot tub, outdoor patio with fireplace, fitness center, steam room, game room, sports lounge, ski locker, storage room and underground parking. During the ski season, there is a complimentary shuttle for Vail and Beaver Creek. Don't miss your chance to own this one-of-kind property that blends luxury and convenience.
Location
State CO
County Eagle
Community The Ascent Residences
Area Avon
Zoning Multi-family
Interior
Interior Features Fireplace - Gas, Jetted Bath
Heating Forced Air
Cooling Central Air
Flooring Carpet, Tile, Wood
Fireplaces Type Gas
Fireplace Yes
Appliance Built-In Gas Oven, Dishwasher, Disposal, Microwave, Range, Range Hood, Refrigerator, Washer/Dryer, Wine Cooler
Laundry Gas Dryer Hookup, Washer Hookup
Exterior
Parking Features Heated Garage, Surface, Underground
Pool Indoor
Community Features Fishing, Fitness Center, Near Public Transit, On Site Management, Pool, Shuttle Service
Utilities Available Cable Available, Electricity Available, Natural Gas Available, Phone Available, Sewer Available, Snow Removal, Trash, Water Available
Waterfront Description true
View River, South Facing, Trees/Woods
Roof Type Tile
Total Parking Spaces 1
Building
Lot Description Near Public Transit
Foundation Concrete Perimeter
Lot Size Range 0.05
Others
Tax ID 210512414001
Acceptable Financing Cash
Listing Terms Cash
Special Listing Condition None
Read Less Info
Want to know what your home might be worth? Contact us for a FREE valuation!

Our team is ready to help you sell your home for the highest possible price ASAP

"My job is to find and attract mastery-based agents to the office, protect the culture, and make sure everyone is happy! "
jonathan.boxer@christiesaspenre.com
600 East Hopkins Ave Suite 304, Aspen, Colorado, 81611, United States






