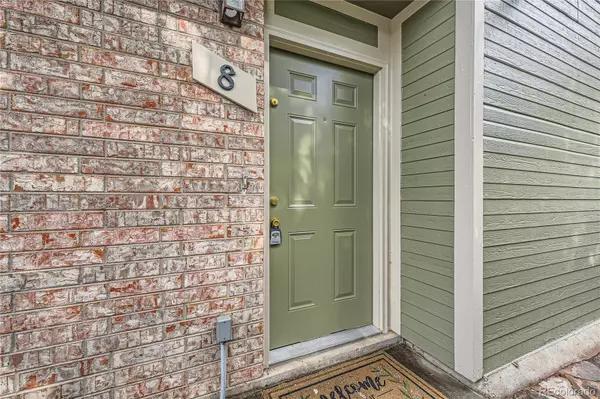$411,000
$410,000
0.2%For more information regarding the value of a property, please contact us for a free consultation.
2 Beds
2 Baths
1,210 SqFt
SOLD DATE : 08/23/2023
Key Details
Sold Price $411,000
Property Type Townhouse
Sub Type Townhouse
Listing Status Sold
Purchase Type For Sale
Square Footage 1,210 sqft
Price per Sqft $339
Subdivision Southampton Twnhm Condos 5Th Supp
MLS Listing ID 4703658
Sold Date 08/23/23
Style Contemporary
Bedrooms 2
Full Baths 1
Half Baths 1
Condo Fees $320
HOA Fees $320/mo
HOA Y/N Yes
Abv Grd Liv Area 1,210
Originating Board recolorado
Year Built 1983
Annual Tax Amount $962
Tax Year 2022
Lot Size 435 Sqft
Acres 0.01
Property Description
Welcome to your dream townhome located in the highly sought-after Southampton complex! This beautiful 2 bed, 2 bath end unit offers a comfortable and modern living experience, complete with a 2 car detached garage.
Step inside and be greeted by a spacious and inviting open floor plan, designed for both relaxation and entertainment. The living area is bathed in natural light, creating a warm and welcoming ambiance. Enjoy cozy evenings by the fireplace or gather with friends and family in the generous dining area or outside on the spacious deck.
The well-appointed kitchen features updated cabinetry with a newer stove. Whether you're preparing a quick breakfast or a gourmet dinner, this kitchen will exceed your expectations.
As you head upstairs you'll find a large primary bedroom with an expansive walk in closet. The secondary bedroom is equally comfortable with 2 additional walk in closets and is perfect for guests or a home office. Both have brand new carpeting as well.
Outside, indulge in the complex's fantastic amenities. Take a refreshing dip in the sparkling swimming pool on hot summer days or challenge your friends to a game of tennis on the well-maintained courts. The beautifully landscaped grounds offer a peaceful environment to relax and unwind.
Conveniently located, this townhome is close to shopping, dining, and entertainment options. With easy access to major highways, commuting to work or exploring the surrounding area is a breeze. Newer water heater also!
Don't miss the opportunity to make this townhome your own!
Location
State CO
County Jefferson
Interior
Interior Features Ceiling Fan(s), Eat-in Kitchen, Laminate Counters, Open Floorplan, Pantry, Smoke Free, Walk-In Closet(s)
Heating Forced Air
Cooling Central Air
Flooring Carpet, Laminate, Tile
Fireplaces Number 1
Fireplaces Type Living Room, Wood Burning
Fireplace Y
Appliance Dishwasher, Gas Water Heater, Oven, Range, Refrigerator
Laundry Laundry Closet
Exterior
Exterior Feature Lighting, Rain Gutters, Tennis Court(s)
Garage Concrete, Exterior Access Door, Lighted
Garage Spaces 2.0
Fence Full
Pool Outdoor Pool
Utilities Available Electricity Connected, Natural Gas Connected
Roof Type Composition
Total Parking Spaces 2
Garage No
Building
Lot Description Corner Lot, Landscaped, Near Public Transit, Sprinklers In Rear
Foundation Slab
Sewer Public Sewer
Water Public
Level or Stories Two
Structure Type Frame, Wood Siding
Schools
Elementary Schools Westgate
Middle Schools Carmody
High Schools Bear Creek
School District Jefferson County R-1
Others
Senior Community No
Ownership Estate
Acceptable Financing Cash, Conventional, FHA, VA Loan
Listing Terms Cash, Conventional, FHA, VA Loan
Special Listing Condition None
Pets Description Cats OK, Dogs OK, Number Limit, Size Limit
Read Less Info
Want to know what your home might be worth? Contact us for a FREE valuation!

Our team is ready to help you sell your home for the highest possible price ASAP

© 2024 METROLIST, INC., DBA RECOLORADO® – All Rights Reserved
6455 S. Yosemite St., Suite 500 Greenwood Village, CO 80111 USA
Bought with Start Real Estate

"My job is to find and attract mastery-based agents to the office, protect the culture, and make sure everyone is happy! "
jonathan.boxer@christiesaspenre.com
600 East Hopkins Ave Suite 304, Aspen, Colorado, 81611, United States






