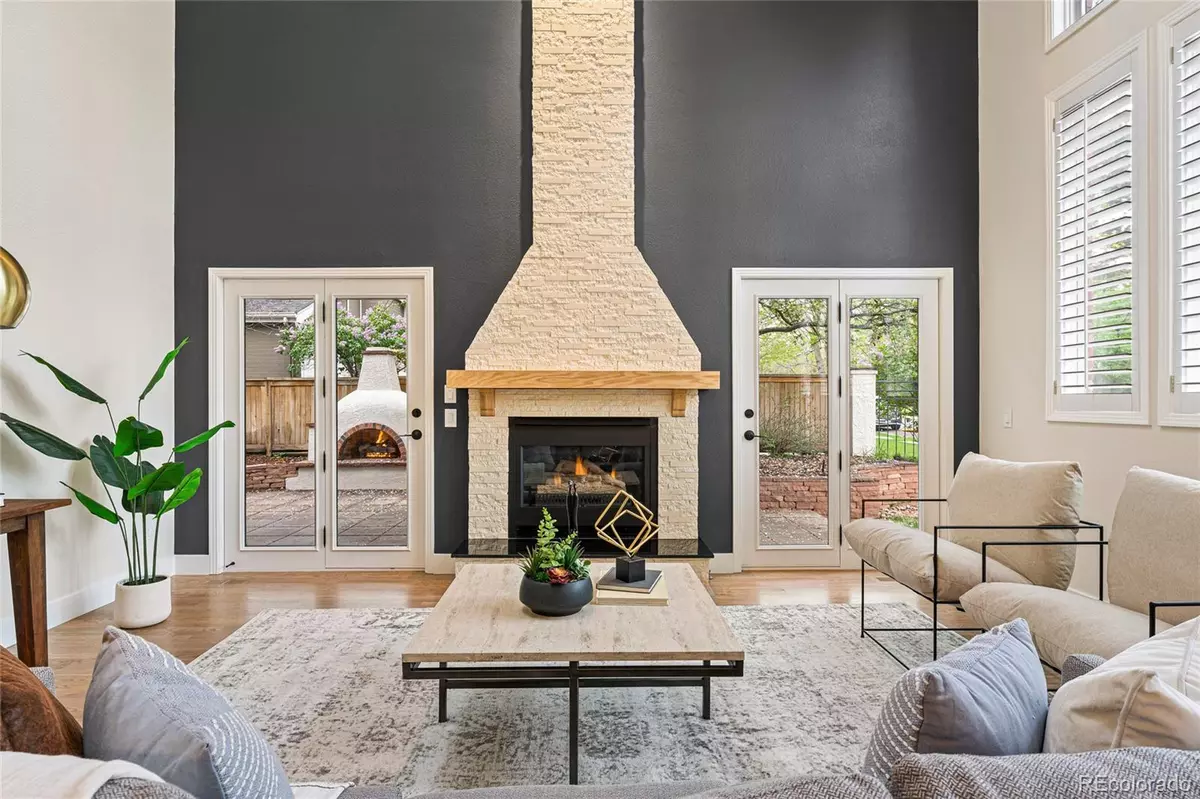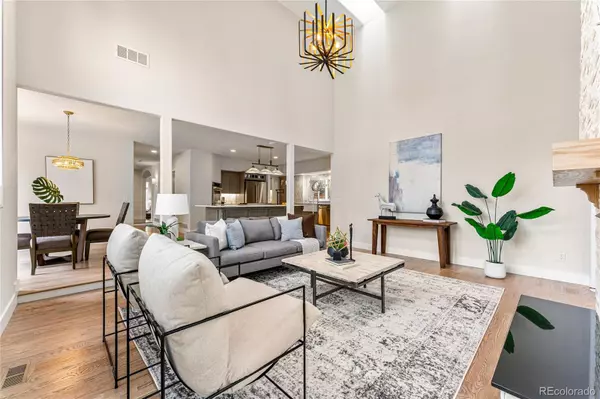$1,744,000
$1,770,000
1.5%For more information regarding the value of a property, please contact us for a free consultation.
5 Beds
4 Baths
4,027 SqFt
SOLD DATE : 08/21/2023
Key Details
Sold Price $1,744,000
Property Type Single Family Home
Sub Type Single Family Residence
Listing Status Sold
Purchase Type For Sale
Square Footage 4,027 sqft
Price per Sqft $433
Subdivision Hilltop
MLS Listing ID 4969366
Sold Date 08/21/23
Bedrooms 5
Full Baths 3
Half Baths 1
HOA Y/N No
Abv Grd Liv Area 3,110
Originating Board recolorado
Year Built 1991
Annual Tax Amount $5,476
Tax Year 2021
Lot Size 7,840 Sqft
Acres 0.18
Property Description
Nestled in highly sought-after Hilltop, this stunning 5 bed, 4 bath home has been thoughtfully remodeled top to bottom. This 4,000+ sq ft home offers a rare turnkey opportunity-the 2023 renovation will not disappoint! From the moment you enter, natural light floods the hardwoods from oversized windows & skylights, and the dining & living rooms welcome you - providing sophisticated, elegant space to entertain. The spacious & airy living areas flow easily, welcoming you to the great room - family room, eat-in area and chef's kitchen - truly the true heart of the home. This is the perfect spot to unwind & relax with awe-inspiring 20-foot vaulted ceilings, dramatic stone chimney and rows of gigantic windows bathing the space in natural light.
The completely remodeled kitchen accommodates every need-luxury appliances, double oven, six burner gas range, pot filler, farmers sink, pantry-it functions beautifully. Boasting a stunning, marble herringbone backsplash, beautiful countertops, lighted custom cabinets, the form exudes modern elegance. With the eat-in kitchen, butlers pantry, huge main floor laundry, your great room is complete. The gourmet kitchen is truly a chef's dream!
When it's time to unwind, your own private sanctuary awaits...huge ceilings, gorgeous sitting area with fireplace, private deck, walk-in closet & over the top-stunning bathroom with dual vanities, marble lined shower, free standing tub.... the luxurious bathroom will exceed your expectations.
A Spanish inspired fireplace beckons you outside to take in the serene surroundings with a covered space & open, grassy play area.
The attached oversized 765 sqft garage exits straight to your drop zone with cabinets, hooks & tons of storage. The fully finished basement offers lots of living space, with two open versatile living area plus addl bedroom & luxury bath.
This Hilltop dream is the perfect place to call home-don't miss the opportunity to call it yours!
Location
State CO
County Denver
Zoning E-SU-DX
Rooms
Basement Bath/Stubbed, Daylight, Exterior Entry, Finished, Full, Sump Pump
Main Level Bedrooms 1
Interior
Heating Forced Air
Cooling Central Air
Fireplace N
Exterior
Garage Spaces 2.0
Roof Type Composition
Total Parking Spaces 2
Garage Yes
Building
Lot Description Irrigated, Landscaped, Level
Sewer Public Sewer
Level or Stories Two
Structure Type Brick, Concrete, Frame, Wood Siding
Schools
Elementary Schools Carson
Middle Schools Hill
High Schools George Washington
School District Denver 1
Others
Senior Community No
Ownership Individual
Acceptable Financing Cash, Conventional, FHA, Jumbo, VA Loan
Listing Terms Cash, Conventional, FHA, Jumbo, VA Loan
Special Listing Condition None
Read Less Info
Want to know what your home might be worth? Contact us for a FREE valuation!

Our team is ready to help you sell your home for the highest possible price ASAP

© 2025 METROLIST, INC., DBA RECOLORADO® – All Rights Reserved
6455 S. Yosemite St., Suite 500 Greenwood Village, CO 80111 USA
Bought with Kentwood Real Estate Cherry Creek
"My job is to find and attract mastery-based agents to the office, protect the culture, and make sure everyone is happy! "
jonathan.boxer@christiesaspenre.com
600 East Hopkins Ave Suite 304, Aspen, Colorado, 81611, United States






