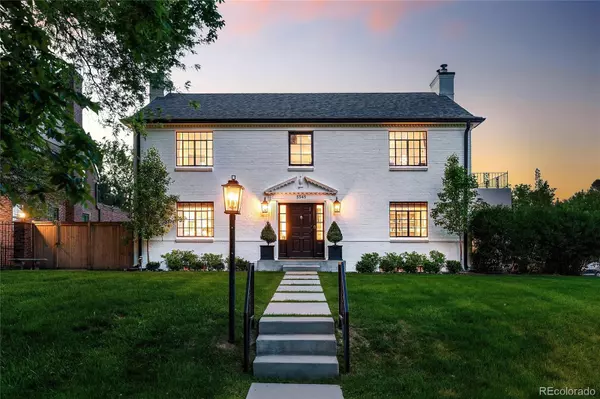$1,995,000
$1,995,000
For more information regarding the value of a property, please contact us for a free consultation.
4 Beds
4 Baths
3,435 SqFt
SOLD DATE : 08/10/2023
Key Details
Sold Price $1,995,000
Property Type Single Family Home
Sub Type Single Family Residence
Listing Status Sold
Purchase Type For Sale
Square Footage 3,435 sqft
Price per Sqft $580
Subdivision Hilltop
MLS Listing ID 8409751
Sold Date 08/10/23
Style Traditional
Bedrooms 4
Full Baths 2
Half Baths 1
Three Quarter Bath 1
HOA Y/N No
Abv Grd Liv Area 2,645
Originating Board recolorado
Year Built 1942
Annual Tax Amount $5,165
Tax Year 2022
Lot Size 10,018 Sqft
Acres 0.23
Property Description
Introducing a stunning home that embodies timeless elegance and modern living. This remarkable residence is filled with an abundance of natural light, creating a warm and inviting atmosphere. As you step inside, the kitchen and living areas seamlessly blend together, offering a perfect space for entertaining and everyday living. The beautifully updated kitchen is a true standout, featuring a picturesque view of the backyard and providing a delightful eat-in experience with cozy bar stools. Throughout the house, meticulous updates have been made, ensuring a contemporary and welcoming ambiance. The main floor also has a sunroom that can be transformed into a private office or a workout area, catering to your specific needs. Upstairs, you'll find a lovely primary suite, along with two additional bedrooms and a shared full bathroom. The second floor also offers a spacious family room with built-ins, providing an ideal space for family gatherings or a kids' playroom. The finished basement adds valuable living space, featuring a large, updated bathroom, a bedroom, a family room, and ample storage. An attached 2-car garage is an added convenience. Situated in a prime location, this home is just moments away from shopping, dining, and entertainment options in Hilltop, Cherry Creek, and Lowry. Experience the perfect combination of thoughtful design, modern updates, and an ideal location in this exceptional property. SHOWINGS BEGIN 7/5 INSIDE PHOTOS 6/29
Location
State CO
County Denver
Zoning E-SU-G
Rooms
Basement Finished, Partial
Interior
Interior Features Breakfast Nook, Built-in Features, Ceiling Fan(s), Eat-in Kitchen, Entrance Foyer, Kitchen Island, Primary Suite, Quartz Counters, Solid Surface Counters
Heating Forced Air, Natural Gas
Cooling Central Air
Flooring Carpet, Stone, Tile, Wood
Fireplaces Number 1
Fireplaces Type Living Room, Wood Burning
Fireplace Y
Appliance Cooktop, Dishwasher, Disposal, Dryer, Microwave, Oven, Range, Range Hood, Refrigerator, Self Cleaning Oven, Washer
Exterior
Exterior Feature Garden, Playground, Private Yard, Rain Gutters
Garage Spaces 2.0
Fence Full
Roof Type Composition
Total Parking Spaces 2
Garage Yes
Building
Lot Description Corner Lot, Level
Sewer Public Sewer
Water Public
Level or Stories Two
Structure Type Brick
Schools
Elementary Schools Carson
Middle Schools Hill
High Schools George Washington
School District Denver 1
Others
Senior Community No
Ownership Individual
Acceptable Financing Cash, Conventional
Listing Terms Cash, Conventional
Special Listing Condition None
Read Less Info
Want to know what your home might be worth? Contact us for a FREE valuation!

Our team is ready to help you sell your home for the highest possible price ASAP

© 2025 METROLIST, INC., DBA RECOLORADO® – All Rights Reserved
6455 S. Yosemite St., Suite 500 Greenwood Village, CO 80111 USA
Bought with LIV Sotheby's International Realty
"My job is to find and attract mastery-based agents to the office, protect the culture, and make sure everyone is happy! "
jonathan.boxer@christiesaspenre.com
600 East Hopkins Ave Suite 304, Aspen, Colorado, 81611, United States






