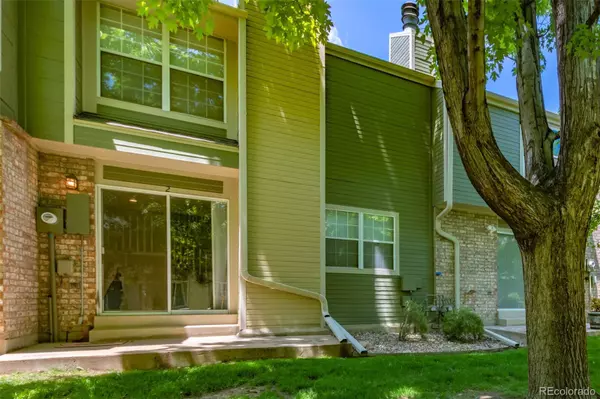$429,999
$429,999
For more information regarding the value of a property, please contact us for a free consultation.
2 Beds
4 Baths
1,963 SqFt
SOLD DATE : 08/02/2023
Key Details
Sold Price $429,999
Property Type Townhouse
Sub Type Townhouse
Listing Status Sold
Purchase Type For Sale
Square Footage 1,963 sqft
Price per Sqft $219
Subdivision Southampton
MLS Listing ID 8484510
Sold Date 08/02/23
Style Contemporary
Bedrooms 2
Full Baths 3
Half Baths 1
Condo Fees $325
HOA Fees $325/mo
HOA Y/N Yes
Abv Grd Liv Area 1,312
Originating Board recolorado
Year Built 1983
Annual Tax Amount $1,821
Tax Year 2022
Lot Size 871 Sqft
Acres 0.02
Property Description
Home, sweet home! Fall in love with this fabulous two-story residence situated in a desirable location known for its tranquil and friendly atmosphere! Get an up-close look inside to discover wood-look flooring, recessed lighting, and a welcoming living & dining room offering a wood-burning fireplace and sliding glass doors leading to the back patio. Practice your cooking skills in the lovely kitchen equipped with built-in appliances, granite counters, tile backsplash, plenty of white cabinets, and a pantry. All bedrooms are upstairs for privacy! After a hard day's work, have a good rest in the large primary bedroom, providing a mirrored-door closet and a private bathroom for added comfort. Don't forget about the sizable basement that be used as an entertainment/family room. Enjoy your favorite glass of wine on the back patio. What are you waiting for? Make this beauty yours today!
Location
State CO
County Jefferson
Zoning Residential
Rooms
Basement Finished
Interior
Interior Features Ceiling Fan(s), Granite Counters, High Speed Internet, Pantry, Primary Suite
Heating Forced Air, Natural Gas
Cooling Central Air
Flooring Laminate, Tile
Fireplaces Number 1
Fireplaces Type Living Room, Wood Burning
Fireplace Y
Appliance Dishwasher, Disposal, Microwave, Range, Range Hood
Laundry In Unit
Exterior
Exterior Feature Rain Gutters
Garage Concrete
Garage Spaces 1.0
Fence None
Utilities Available Cable Available, Electricity Available, Natural Gas Available, Phone Available
Roof Type Composition
Total Parking Spaces 1
Garage No
Building
Lot Description Landscaped
Sewer Public Sewer
Water Public
Level or Stories Two
Structure Type Brick, Frame, Wood Siding
Schools
Elementary Schools Westgate
Middle Schools Carmody
High Schools Bear Creek
School District Jefferson County R-1
Others
Senior Community No
Ownership Individual
Acceptable Financing Cash, Conventional, FHA, VA Loan
Listing Terms Cash, Conventional, FHA, VA Loan
Special Listing Condition None
Pets Description Cats OK, Dogs OK
Read Less Info
Want to know what your home might be worth? Contact us for a FREE valuation!

Our team is ready to help you sell your home for the highest possible price ASAP

© 2024 METROLIST, INC., DBA RECOLORADO® – All Rights Reserved
6455 S. Yosemite St., Suite 500 Greenwood Village, CO 80111 USA
Bought with Kentwood Real Estate Cherry Creek

"My job is to find and attract mastery-based agents to the office, protect the culture, and make sure everyone is happy! "
jonathan.boxer@christiesaspenre.com
600 East Hopkins Ave Suite 304, Aspen, Colorado, 81611, United States






