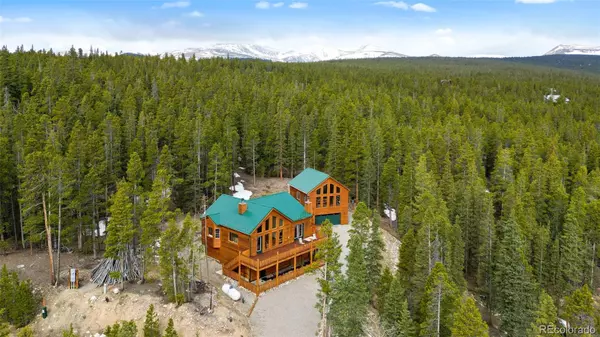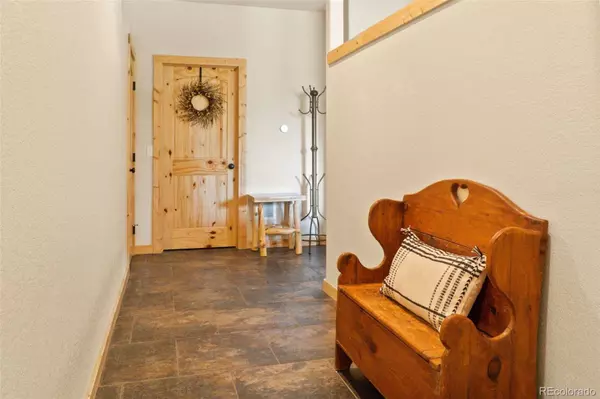$875,000
$900,000
2.8%For more information regarding the value of a property, please contact us for a free consultation.
3 Beds
2 Baths
2,636 SqFt
SOLD DATE : 07/03/2023
Key Details
Sold Price $875,000
Property Type Single Family Home
Sub Type Single Family Residence
Listing Status Sold
Purchase Type For Sale
Square Footage 2,636 sqft
Price per Sqft $331
Subdivision Widdowfield
MLS Listing ID 3127969
Sold Date 07/03/23
Bedrooms 3
Full Baths 1
Three Quarter Bath 1
Condo Fees $75
HOA Fees $6/ann
HOA Y/N Yes
Abv Grd Liv Area 1,060
Originating Board recolorado
Year Built 2017
Annual Tax Amount $2,331
Tax Year 2022
Lot Size 2.140 Acres
Acres 2.14
Property Description
Escape to a secluded 2.14-acre custom mountain home boasting breathtaking Silverheels mountain views. This exceptional property offers an oversized 2-car garage with a heated workshop measuring 624 sqft and a convenient walkway connecting it to the main house. The lower level features a main bedroom with an attached bathroom and glass French doors leading to the living room aka the Florida Room. Upstairs, you'll find two bedrooms, a bathroom, and a great room adorned with floor-to-ceiling windows to soak in that passive solar sunlight during the day. The stylish kitchen showcases black quartz countertops and abundant storage. Stay cozy and warm with the presence of two wood-burning stoves, one on each level of the home. Immerse yourself in luxury and tranquility in this remarkable retreat.
Location
State CO
County Park
Zoning Single Family
Rooms
Basement Finished, Walk-Out Access
Main Level Bedrooms 2
Interior
Interior Features Breakfast Nook, Built-in Features, Ceiling Fan(s), Eat-in Kitchen, High Ceilings, Pantry, Quartz Counters, Smoke Free, T&G Ceilings, Vaulted Ceiling(s), Walk-In Closet(s)
Heating Propane, Wood Stove
Cooling None
Flooring Carpet, Tile, Wood
Fireplaces Number 2
Fireplaces Type Wood Burning Stove
Fireplace Y
Appliance Dishwasher, Disposal, Dryer, Microwave, Oven, Refrigerator, Washer
Exterior
Exterior Feature Dog Run, Fire Pit, Private Yard
Garage Spaces 2.0
Utilities Available Cable Available, Electricity Connected, Phone Available, Propane
View Mountain(s)
Roof Type Metal
Total Parking Spaces 2
Garage No
Building
Lot Description Corner Lot, Landscaped, Level, Many Trees, Secluded
Foundation Slab
Sewer Septic Tank
Water Well
Level or Stories Two
Structure Type Wood Siding
Schools
Elementary Schools Edith Teter
Middle Schools South Park
High Schools South Park
School District Park County Re-2
Others
Senior Community No
Ownership Individual
Acceptable Financing 1031 Exchange, Cash, Conventional, FHA, USDA Loan, VA Loan
Listing Terms 1031 Exchange, Cash, Conventional, FHA, USDA Loan, VA Loan
Special Listing Condition None
Pets Allowed Yes
Read Less Info
Want to know what your home might be worth? Contact us for a FREE valuation!

Our team is ready to help you sell your home for the highest possible price ASAP

© 2025 METROLIST, INC., DBA RECOLORADO® – All Rights Reserved
6455 S. Yosemite St., Suite 500 Greenwood Village, CO 80111 USA
Bought with NON MLS PARTICIPANT
"My job is to find and attract mastery-based agents to the office, protect the culture, and make sure everyone is happy! "
jonathan.boxer@christiesaspenre.com
600 East Hopkins Ave Suite 304, Aspen, Colorado, 81611, United States






