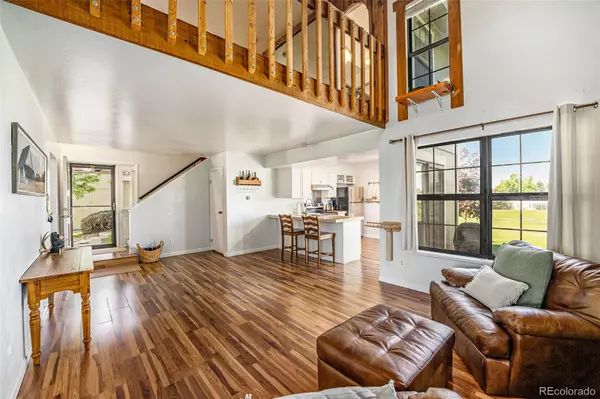$342,000
$310,000
10.3%For more information regarding the value of a property, please contact us for a free consultation.
2 Beds
2 Baths
1,162 SqFt
SOLD DATE : 06/29/2023
Key Details
Sold Price $342,000
Property Type Multi-Family
Sub Type Multi-Family
Listing Status Sold
Purchase Type For Sale
Square Footage 1,162 sqft
Price per Sqft $294
Subdivision Heather Ridge South 7Th Flg
MLS Listing ID 5479334
Sold Date 06/29/23
Bedrooms 2
Full Baths 1
Three Quarter Bath 1
Condo Fees $358
HOA Fees $358/mo
HOA Y/N Yes
Abv Grd Liv Area 1,162
Originating Board recolorado
Year Built 1977
Annual Tax Amount $1,967
Tax Year 2022
Property Description
This property boasts unobstructed mountain views from both floors! Wake up to the sight of the Rockies every day, and enjoy the lush green ambiance of the Heather Ridge Golf Course from your picturesque patio. Come see this truly remarkable home located in a quiet corner of Burgundy in Heather Ridge - a peaceful development in Aurora. Thoughtful enhancements have been made to ensure your utmost comfort and enjoyment of this townhouse. As you explore this bright and inviting home, you'll notice the meticulous attention to detail that has gone into its recent upgrades. In the kitchen, you'll find a new oversized single basin sink with a modern faucet and new garbage disposal. The range hood over the stove adds a touch of elegance while ensuring efficient ventilation as well. New fans have been installed recently in the bathrooms, and the HVAC ducts have been thoroughly cleaned and sanitized to keep you healthy and comfortable. The loft/primary suite includes a versatile space that can be tailored to your needs, whether it be a tranquil retreat, a creative workspace, or a cozy reading nook. There is also significant hidden storage upstairs (make sure you see this when you tour the property). A new hot water heater and central air conditioning system were installed in 2021. That means you won’t have to pay to replace these essential systems anytime soon! Furthermore, a new sump pump was recently installed and the crawl space was professionally encapsulated. The carpets have been professionally cleaned, and the furnace and fireplace/chimney have undergone professional servicing. Enjoy the refreshing community pool this summer where you can relax and unwind in a beautiful, tranquil environment. Last, but certainly not least, this unit comes with a rare and exciting bonus - it has both a 1-car detached garage plus a reserved parking space! Showings are during the scheduled open houses only (6/3 & 6/4 from 1-4pm), so be sure to arrive during those limited hours!
Location
State CO
County Arapahoe
Rooms
Basement Crawl Space, Sump Pump
Main Level Bedrooms 1
Interior
Interior Features Built-in Features, High Ceilings, Open Floorplan, Primary Suite, Vaulted Ceiling(s)
Heating Forced Air
Cooling Central Air
Flooring Carpet, Wood
Fireplaces Number 1
Fireplaces Type Living Room, Wood Burning
Fireplace Y
Appliance Dishwasher, Disposal, Dryer, Freezer, Gas Water Heater, Oven, Range, Range Hood, Refrigerator, Sump Pump, Washer
Laundry Laundry Closet
Exterior
Garage Spaces 1.0
Pool Outdoor Pool
Roof Type Composition
Total Parking Spaces 2
Garage No
Building
Lot Description Corner Lot, Cul-De-Sac
Sewer Community Sewer
Water Public
Level or Stories Two
Structure Type Wood Siding
Schools
Elementary Schools Eastridge
Middle Schools Prairie
High Schools Overland
School District Cherry Creek 5
Others
Senior Community No
Ownership Individual
Acceptable Financing Cash, Conventional, FHA, Other, VA Loan
Listing Terms Cash, Conventional, FHA, Other, VA Loan
Special Listing Condition None
Pets Description Yes
Read Less Info
Want to know what your home might be worth? Contact us for a FREE valuation!

Our team is ready to help you sell your home for the highest possible price ASAP

© 2024 METROLIST, INC., DBA RECOLORADO® – All Rights Reserved
6455 S. Yosemite St., Suite 500 Greenwood Village, CO 80111 USA
Bought with Compass - Denver

"My job is to find and attract mastery-based agents to the office, protect the culture, and make sure everyone is happy! "
jonathan.boxer@christiesaspenre.com
600 East Hopkins Ave Suite 304, Aspen, Colorado, 81611, United States






