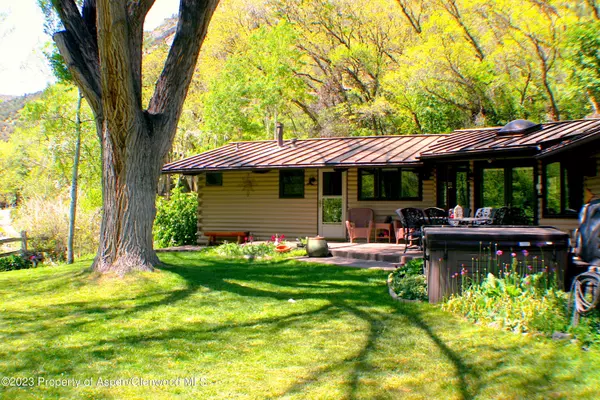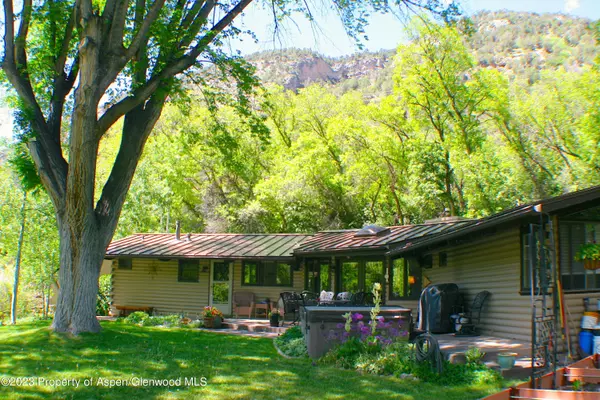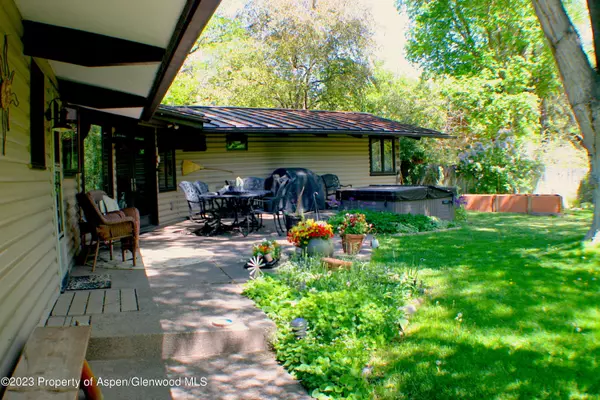$976,500
$987,300
1.1%For more information regarding the value of a property, please contact us for a free consultation.
3 Beds
3 Baths
1,882 SqFt
SOLD DATE : 06/21/2023
Key Details
Sold Price $976,500
Property Type Single Family Home
Sub Type Single Family Residence
Listing Status Sold
Purchase Type For Sale
Square Footage 1,882 sqft
Price per Sqft $518
Subdivision Townsite Of Glenwood Springs
MLS Listing ID 179179
Sold Date 06/21/23
Bedrooms 3
Full Baths 3
Originating Board Aspen Glenwood MLS
Year Built 1960
Annual Tax Amount $3,045
Tax Year 2022
Lot Size 0.759 Acres
Acres 0.76
Property Description
Imagine living in your own private mountain getaway in a heavily wooded area and owning your own private creek access to relax at creekside with the calming sound of the water rolling through, while having I-70 access within a short drive and only minutes away from all Glenwood Springs has to offer. There is also the Colorado River and its trails and biking paths access at the end of the road. The home was tastefully remodeled in 2013 and also includes an ADU unit above the detached two car garage. 3 water shares of No Name Water Association will be transferred with the property the provides all of the water that you need.Lawn furniture and decorations including bird baths, wooden antique cubbies in garage, stained glass in dining room window and any other of Seller's personal property not indicated as inclusion are Excluded. Lawn furniture and decorations including bird baths, wooden antique cubbies in garage, stained glass in dining room window and any other of Seller's personal property not indicated as inclusion are Excluded.
Location
State CO
County Garfield
Community Townsite Of Glenwood Springs
Area Glenwood Springs
Zoning Rural
Direction From Glenwood Springs, head east on I-70. Take the first exit to No Name. Take a right onto CR 129 then another right onto Hideaway Lane the house is on the right.
Interior
Heating Radiant, Natural Gas, Electric, Baseboard
Cooling A/C
Fireplaces Number 1
Fireplaces Type Gas
Fireplace Yes
Exterior
Parking Features 2 Car
Utilities Available Natural Gas Available
Roof Type Metal
Garage Yes
Building
Lot Description Landscaped
Sewer Septic Tank
Water Community
Architectural Style Ranch
New Construction No
Others
Tax ID 218502300049
Acceptable Financing New Loan, Cash
Listing Terms New Loan, Cash
Read Less Info
Want to know what your home might be worth? Contact us for a FREE valuation!

Our team is ready to help you sell your home for the highest possible price ASAP


"My job is to find and attract mastery-based agents to the office, protect the culture, and make sure everyone is happy! "
jonathan.boxer@christiesaspenre.com
600 East Hopkins Ave Suite 304, Aspen, Colorado, 81611, United States






