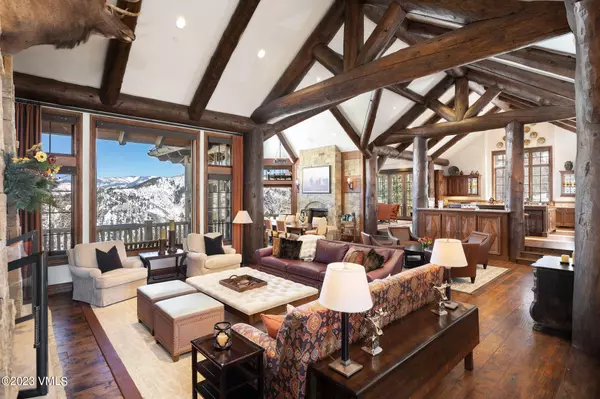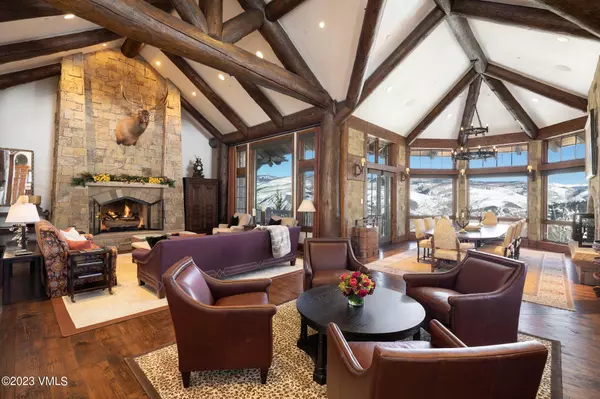$12,745,000
$13,495,000
5.6%For more information regarding the value of a property, please contact us for a free consultation.
6 Beds
8 Baths
10,572 SqFt
SOLD DATE : 06/09/2023
Key Details
Sold Price $12,745,000
Property Type Single Family Home
Sub Type Single Family Residence
Listing Status Sold
Purchase Type For Sale
Square Footage 10,572 sqft
Price per Sqft $1,205
Subdivision Bachelor Gulch Village 2
MLS Listing ID 1007228
Sold Date 06/09/23
Bedrooms 6
Full Baths 4
Half Baths 2
Three Quarter Bath 2
HOA Y/N Yes
Originating Board Vail Multi-List Service
Year Built 2002
Annual Tax Amount $34,570
Tax Year 2022
Lot Size 2.220 Acres
Acres 2.22
Property Description
Opportunity to own a beautiful home designed and built by well-known Turnipseed Architect and Construction located in the exclusive gated community of Bachelor Gulch Village. An absolutely perfect floor plan taking advantage of the amazing direct, unobstructed views of the Gore Range to the east. Private site with wonderful outdoor spaces and two private hot tubs each on large heated patios. One of the most expansive great rooms with high-vaulted ceilings, massive stone fireplace and adjoining kitchen/hearth rooms for the special combination for gatherings with family and friends. Warm and inviting mountain finishes all showcased by the outstanding views. Six spacious bedrooms all with well-appointed ensuite bathrooms. Main level primary bedroom with an adjoining over-sized office and sitting room with leather wrapped moldings. Lower level consists of another great entertaining space complete with a family room, game room, media area, bar and climate controlled wine cellar. Home has air conditioning and humidification, ideal for summer visits. Ski access is within easy walking distance both in and out. Close to The Ritz Carlton and lower in elevation; 3-car garage. Sold beautifully furnished. Bachelor Gulch Club Option available.
Location
State CO
County Eagle
Community Bachelor Gulch Village 2
Area Bachelor Gulch
Zoning Single Family
Rooms
Basement Finished
Interior
Interior Features Fireplace - Gas, Jetted Bath, Multi-Level, Patio, Spa/Hot Tub, Vaulted Ceiling(s), Wired for Cable
Heating Natural Gas, Radiant
Cooling Zoned
Flooring Carpet, Stone, Tile, Wood
Fireplaces Type Gas
Fireplace Yes
Appliance Built-In Gas Oven, Cooktop, Dishwasher, Disposal, Dryer, Microwave, Range, Range Hood, Refrigerator, Warming Drawer, Washer/Dryer, Wine Cooler
Laundry Common Area
Exterior
Parking Features Garage, Heated Driveway, Heated Garage, Storage, Surface
Garage Spaces 3.0
Garage Description 3.0
Pool Outdoor Pool
Community Features Pool, Shuttle Service, Tennis Court(s), Trail(s)
Utilities Available Cable Available, Electricity Available, Natural Gas Available, Phone Available, Sewer Available, Snow Removal, Trash, Water Available
View Mountain(s), Ski Slopes, South Facing, Trees/Woods, Valley
Roof Type Shake
Building
Lot Description Near Public Transit, Walk to Slopes
Foundation Concrete Perimeter
Lot Size Range 2.22
Sewer Sewer Connected
Others
Tax ID 210514101010
Acceptable Financing Cash
Listing Terms Cash
Read Less Info
Want to know what your home might be worth? Contact us for a FREE valuation!

Our team is ready to help you sell your home for the highest possible price ASAP


"My job is to find and attract mastery-based agents to the office, protect the culture, and make sure everyone is happy! "
jonathan.boxer@christiesaspenre.com
600 East Hopkins Ave Suite 304, Aspen, Colorado, 81611, United States






