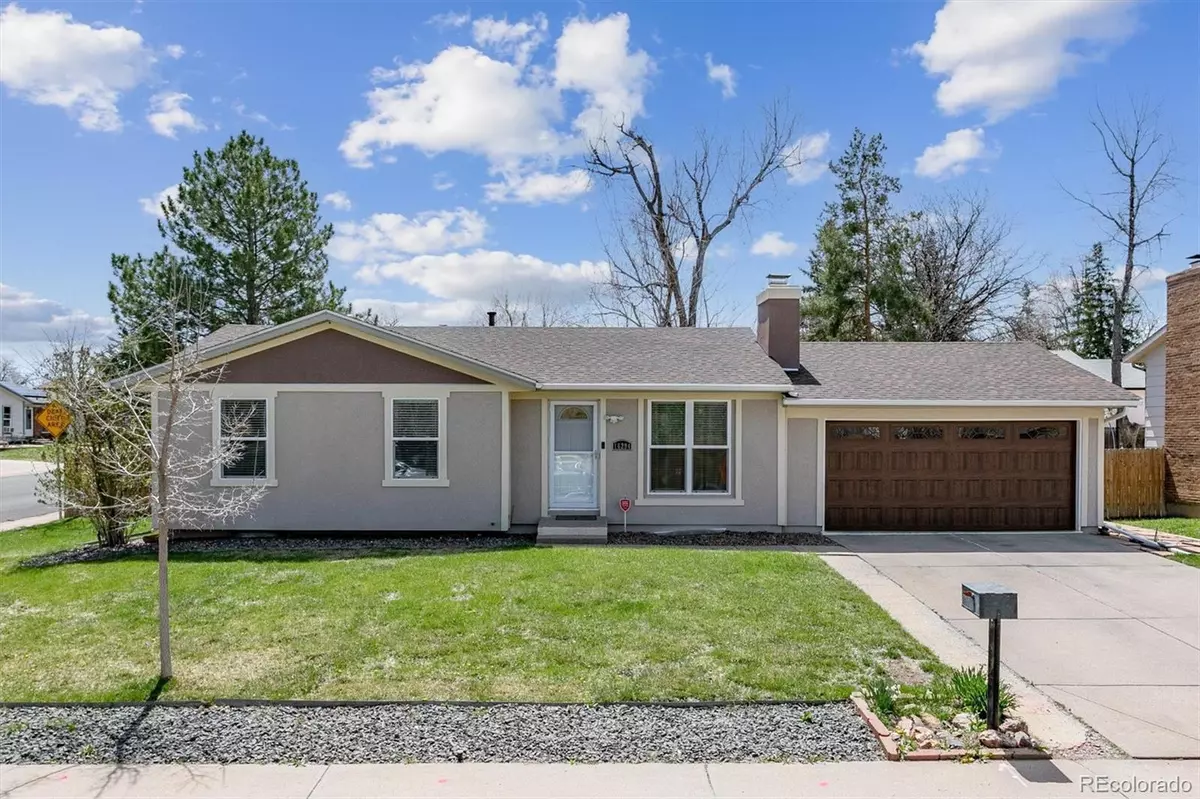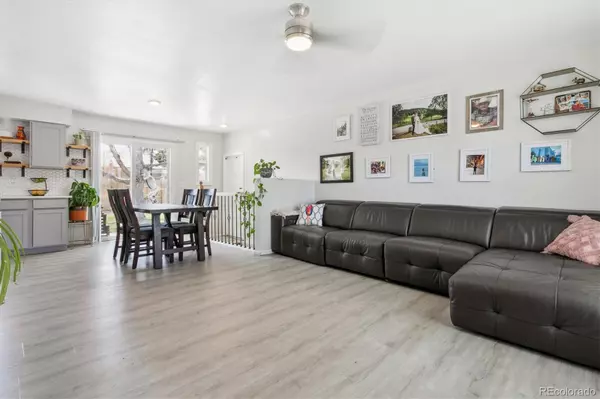$505,000
$500,000
1.0%For more information regarding the value of a property, please contact us for a free consultation.
3 Beds
2 Baths
1,709 SqFt
SOLD DATE : 05/30/2023
Key Details
Sold Price $505,000
Property Type Single Family Home
Sub Type Single Family Residence
Listing Status Sold
Purchase Type For Sale
Square Footage 1,709 sqft
Price per Sqft $295
Subdivision Kingsborough
MLS Listing ID 9420192
Sold Date 05/30/23
Style Traditional
Bedrooms 3
Full Baths 1
Three Quarter Bath 1
HOA Y/N No
Abv Grd Liv Area 980
Originating Board recolorado
Year Built 1975
Annual Tax Amount $2,437
Tax Year 2022
Lot Size 7,405 Sqft
Acres 0.17
Property Description
Corner Lot Location! Bright interior and a casual open concept floor plan in this updated Ranch style 3 Bedroom, 2 Bathroom home boasting a Finished Basement, Newer Roof and a 2-Car Attached Garage. Step inside and you will be impressed with this home's updated luxury vinyl wide plank flooring and Living Room with ceiling fan that opens into the spacious Kitchen outfitted with eating area, pantry, stainless appliances, Quartz counters and tile backsplash. Main floor updated Full Bathroom features modern tile, finishes and fixtures plus 2 Bedrooms including a Primary Retreat boasting ceiling fan, updated flooring and spacious sitting area with closet that can easily be converted into 4th Bedroom. The Finished Basement offers 912 SF of additional living space featuring Family Room with cozy wood burning fireplace, Laundry with washer/dryer included, updated 3/4 Bathroom plus oversized Bedroom that provides the opportunity for private teen or guest suite, study, home office workspace, exercise room and more! You will enjoy the private fenced yard with garden area and stamped concrete patio providing a tranquil oasis for entertaining or casual outdoor living. Excellent location with easy access to numerous area parks, shopping, dining, I225, I70 and only 1 mile to Yale Elementary School! Don't miss the opportunity to create your new home and be a part of this vibrant community!
Location
State CO
County Arapahoe
Zoning Residential
Rooms
Basement Finished, Full, Interior Entry
Main Level Bedrooms 2
Interior
Interior Features Ceiling Fan(s), Eat-in Kitchen, No Stairs, Open Floorplan, Pantry, Primary Suite, Quartz Counters, Radon Mitigation System
Heating Forced Air
Cooling Central Air
Flooring Tile, Vinyl
Fireplaces Number 1
Fireplaces Type Family Room, Wood Burning
Fireplace Y
Appliance Dryer, Microwave, Range, Range Hood, Refrigerator, Washer
Laundry In Unit
Exterior
Exterior Feature Garden, Private Yard
Parking Features Exterior Access Door
Garage Spaces 2.0
Fence Full
Utilities Available Electricity Connected, Natural Gas Connected
Roof Type Composition
Total Parking Spaces 2
Garage Yes
Building
Lot Description Corner Lot, Landscaped, Level, Sprinklers In Front, Sprinklers In Rear
Foundation Concrete Perimeter
Sewer Public Sewer
Water Public
Level or Stories One
Structure Type Frame, Stucco
Schools
Elementary Schools Yale
Middle Schools Columbia
High Schools Rangeview
School District Adams-Arapahoe 28J
Others
Senior Community No
Ownership Individual
Acceptable Financing Cash, Conventional, FHA, VA Loan
Listing Terms Cash, Conventional, FHA, VA Loan
Special Listing Condition None
Read Less Info
Want to know what your home might be worth? Contact us for a FREE valuation!

Our team is ready to help you sell your home for the highest possible price ASAP

© 2024 METROLIST, INC., DBA RECOLORADO® – All Rights Reserved
6455 S. Yosemite St., Suite 500 Greenwood Village, CO 80111 USA
Bought with Brokers Guild Real Estate

"My job is to find and attract mastery-based agents to the office, protect the culture, and make sure everyone is happy! "
jonathan.boxer@christiesaspenre.com
600 East Hopkins Ave Suite 304, Aspen, Colorado, 81611, United States






