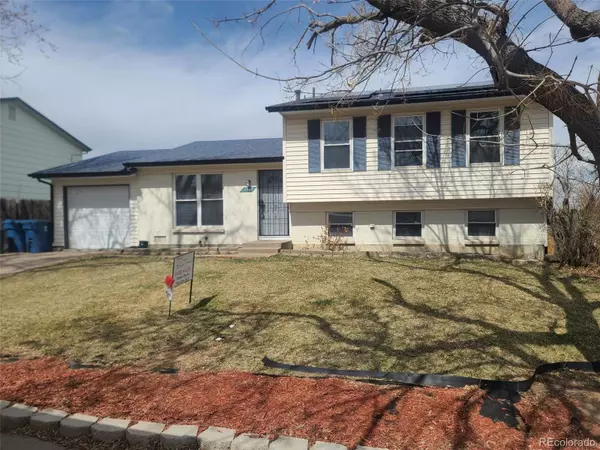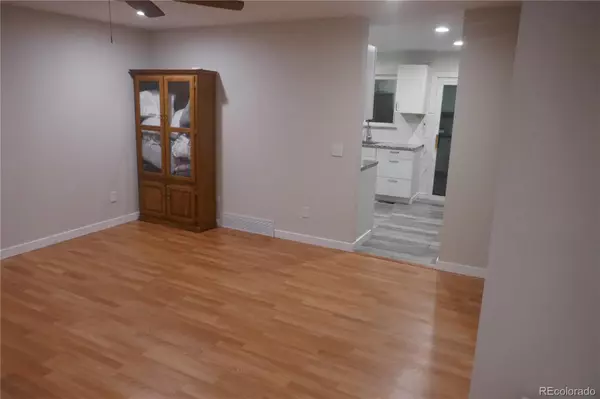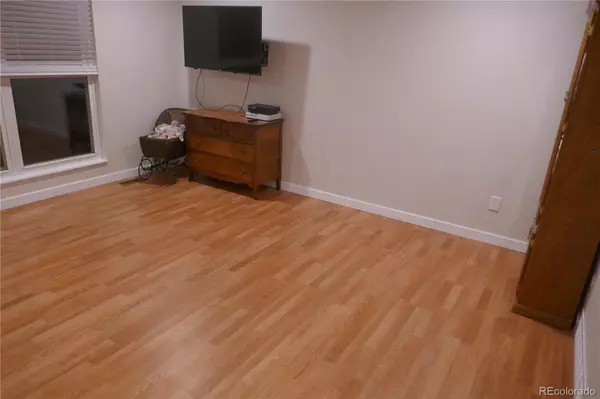$467,000
$479,000
2.5%For more information regarding the value of a property, please contact us for a free consultation.
4 Beds
2 Baths
1,730 SqFt
SOLD DATE : 04/28/2023
Key Details
Sold Price $467,000
Property Type Single Family Home
Sub Type Single Family Residence
Listing Status Sold
Purchase Type For Sale
Square Footage 1,730 sqft
Price per Sqft $269
Subdivision Kingsborough
MLS Listing ID 5173074
Sold Date 04/28/23
Style Traditional
Bedrooms 4
Full Baths 1
Three Quarter Bath 1
HOA Y/N No
Abv Grd Liv Area 1,730
Originating Board recolorado
Year Built 1974
Annual Tax Amount $2,232
Tax Year 2021
Lot Size 8,276 Sqft
Acres 0.19
Property Description
Welcome to this inviting home complete with many remodeled and upgraded features. Newly renovated tri-level with oversized 1 car attached garage with storage.
All bedroom and living space floors have been redone with beautiful laminate wood flooring. New tile in baths and kitchen. Upstairs features a totally remodeled bathroom complete with a soaker tub just waiting for you to relax in after a long day. An upgraded 50 gal water heater means you will not run out of hot water, upgraded pipes and sewer line to the road, leaving you feeling more secure that your new home is ready to just enjoy living in it. Bedrooms with closet built-in’s promise room to store your clothes and a place to put shoes.
Your new kitchen complete with granite and butcher block counters and stainless appliances - oven self cleans with new steam clean technology and separate broiler compartment, it is gas with a griddle in the center. Oversized stone sink and faucets. Upgraded electrical throughout house with dimmers in the bedrooms and new ceiling fans in the living areas. The new front door will keep the winter cold out.
Hardware for barn doors is being left with the property, located in the crawl space.
Roof replaced in 2016, furnace replaced in 2017. And as a bonus, the leased solar panels help lower your monthly expenses. The home has so many of the little extras that you know you want!! Come see this home and make it yours.
Please Note: Leased solar panels stay with the home, monthly lease $55. Sellers indicate they save approx 50% on their electricity each month!
***** SELLERS OFFERING UP TO $5,000 IN CLOSING COST CONCESSIONS *****
Location
State CO
County Arapahoe
Rooms
Basement Crawl Space
Interior
Interior Features Butcher Counters, Granite Counters
Heating Active Solar, Forced Air
Cooling None
Flooring Laminate, Tile
Fireplace N
Appliance Dishwasher, Disposal, Dryer, Gas Water Heater, Oven, Range, Range Hood, Refrigerator, Washer
Laundry In Unit
Exterior
Exterior Feature Private Yard
Parking Features Concrete
Garage Spaces 1.0
Fence Full
Roof Type Composition
Total Parking Spaces 1
Garage Yes
Building
Lot Description Cul-De-Sac
Foundation Concrete Perimeter
Sewer Public Sewer
Water Public
Level or Stories Tri-Level
Structure Type Brick, Wood Siding
Schools
Elementary Schools Yale
Middle Schools Columbia
High Schools Rangeview
School District Adams-Arapahoe 28J
Others
Senior Community No
Ownership Individual
Acceptable Financing Cash, Conventional, FHA
Listing Terms Cash, Conventional, FHA
Special Listing Condition None
Read Less Info
Want to know what your home might be worth? Contact us for a FREE valuation!

Our team is ready to help you sell your home for the highest possible price ASAP

© 2024 METROLIST, INC., DBA RECOLORADO® – All Rights Reserved
6455 S. Yosemite St., Suite 500 Greenwood Village, CO 80111 USA
Bought with Brokers Guild Real Estate

"My job is to find and attract mastery-based agents to the office, protect the culture, and make sure everyone is happy! "
jonathan.boxer@christiesaspenre.com
600 East Hopkins Ave Suite 304, Aspen, Colorado, 81611, United States






