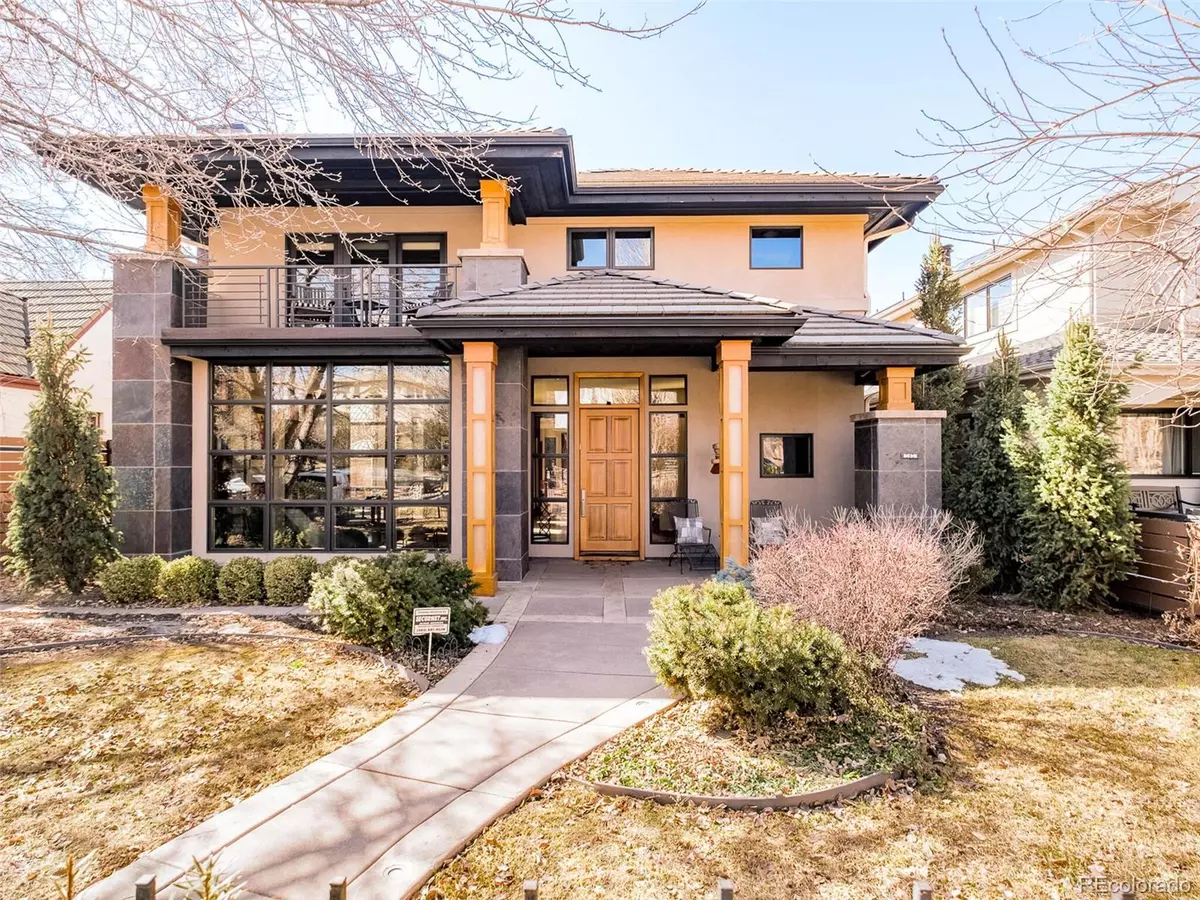$3,675,000
$3,975,000
7.5%For more information regarding the value of a property, please contact us for a free consultation.
3 Beds
6 Baths
6,240 SqFt
SOLD DATE : 05/12/2023
Key Details
Sold Price $3,675,000
Property Type Single Family Home
Sub Type Single Family Residence
Listing Status Sold
Purchase Type For Sale
Square Footage 6,240 sqft
Price per Sqft $588
Subdivision Cherry Creek North
MLS Listing ID 8183837
Sold Date 05/12/23
Style Contemporary
Bedrooms 3
Full Baths 2
Half Baths 2
Three Quarter Bath 2
HOA Y/N No
Abv Grd Liv Area 4,260
Originating Board recolorado
Year Built 2007
Annual Tax Amount $13,137
Tax Year 2021
Lot Size 6,098 Sqft
Acres 0.14
Property Description
This stunning two-story home in the desirable Cherry Creek neighborhood offers the perfect combination of luxury and comfort. The home features floor-to-ceiling windows throughout, an elevator servicing all three levels, a gourmet kitchen with top-of-the-line appliances, three bedrooms which includes a primary suite with fireplace and 5-piece bath, a finished basement with a media room that can be converted into a 4th bedroom, six fireplaces, and a three-car garage. Enjoy outdoor living with multiple patios perfect for entertaining or relaxing. Located on a quiet block, this home is truly a retreat from the hustle and bustle of city life yet only a short walk to world class shopping and award winning restaurants.
Location
State CO
County Denver
Zoning G-RH-3
Rooms
Basement Finished, Full
Interior
Interior Features Breakfast Nook, Built-in Features, Eat-in Kitchen, Elevator, Entrance Foyer, Five Piece Bath, Granite Counters, High Ceilings, Jet Action Tub, Kitchen Island, Pantry, Primary Suite, Utility Sink, Walk-In Closet(s), Wet Bar
Heating Forced Air
Cooling Central Air
Flooring Carpet, Stone, Tile, Wood
Fireplaces Number 6
Fireplaces Type Basement, Family Room, Gas, Living Room, Other, Primary Bedroom
Fireplace Y
Appliance Bar Fridge, Dishwasher, Disposal, Dryer, Microwave, Oven, Range, Range Hood, Refrigerator, Washer, Wine Cooler
Exterior
Exterior Feature Balcony, Private Yard, Water Feature
Parking Features Finished, Oversized
Garage Spaces 3.0
Fence Full
Roof Type Composition
Total Parking Spaces 3
Garage Yes
Building
Lot Description Landscaped, Level, Near Public Transit
Sewer Public Sewer
Water Public
Level or Stories Two
Structure Type Stucco
Schools
Elementary Schools Bromwell
Middle Schools Morey
High Schools East
School District Denver 1
Others
Senior Community No
Ownership Corporation/Trust
Acceptable Financing Cash, Conventional, FHA, Jumbo, VA Loan
Listing Terms Cash, Conventional, FHA, Jumbo, VA Loan
Special Listing Condition None
Read Less Info
Want to know what your home might be worth? Contact us for a FREE valuation!

Our team is ready to help you sell your home for the highest possible price ASAP

© 2025 METROLIST, INC., DBA RECOLORADO® – All Rights Reserved
6455 S. Yosemite St., Suite 500 Greenwood Village, CO 80111 USA
Bought with Compass - Denver
"My job is to find and attract mastery-based agents to the office, protect the culture, and make sure everyone is happy! "
jonathan.boxer@christiesaspenre.com
600 East Hopkins Ave Suite 304, Aspen, Colorado, 81611, United States






