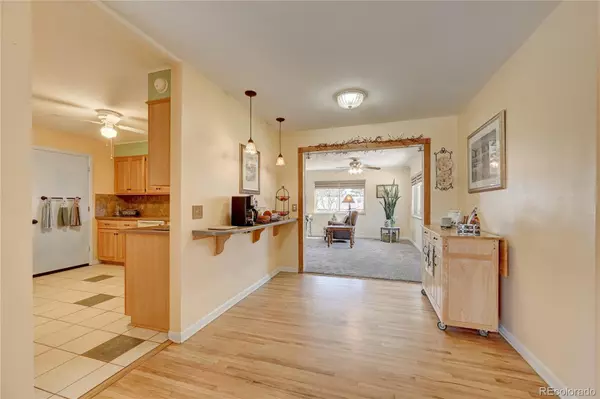$637,000
$625,000
1.9%For more information regarding the value of a property, please contact us for a free consultation.
3 Beds
3 Baths
1,648 SqFt
SOLD DATE : 04/25/2023
Key Details
Sold Price $637,000
Property Type Single Family Home
Sub Type Single Family Residence
Listing Status Sold
Purchase Type For Sale
Square Footage 1,648 sqft
Price per Sqft $386
Subdivision Sun Valley Estates Flg # 2
MLS Listing ID 7394732
Sold Date 04/25/23
Style Traditional
Bedrooms 3
Full Baths 1
Three Quarter Bath 2
HOA Y/N No
Abv Grd Liv Area 1,648
Originating Board recolorado
Year Built 1966
Annual Tax Amount $2,148
Tax Year 2022
Lot Size 8,712 Sqft
Acres 0.2
Property Description
Meticulously maintained and tastefully updated by the sellers over the 25 years they lived in it, many warm memories were made in this home! Now it's your turn to enjoy this wonderful sunny Ranch style home with a terrific layout and lots of great living space. Enter into the large, bright living room with gleaming hardwood floors and a custom bay window which is currently being used as the dining room for lots of entertaining space. Enjoy a cup of Java from the coffee bar area that is set up in the dining room area on your way to the large family room space in the back of the main level. The kitchen has nicely resurfaced cabinets, a tile floor and Corian counters and sink. A full bath is available to the guests in the two main level guest bedrooms with nice sized closets. The primary bedroom at the end of the hall has it's own beautifully updated 3/4 bath. All of the windows in the home have been updated to energy efficient double pane type and the HVAC system is new. The back yard features a new patio and several areas to enjoy the peace and serenity as well as the activity around the various bird feeders. There's a fenced dog run that has a pet door that goes into a kennel type dog area in the garage. This friendly neighborhood is close to the fabulous shopping, entertainment and restaurants of Belmar, several open space parks and public transit stops and allows quick and easy access to the mountains or the city of Denver. This is a truly wonderful must see home...Showings begin at noon Friday 3/31 and there's an Open House Saturday 4/1 from 10-2:00!
Location
State CO
County Jefferson
Zoning R1
Rooms
Basement Finished
Main Level Bedrooms 3
Interior
Heating Forced Air, Natural Gas
Cooling Central Air
Fireplace N
Appliance Dishwasher, Disposal, Dryer, Gas Water Heater, Microwave, Range, Refrigerator, Washer
Exterior
Exterior Feature Dog Run, Garden, Private Yard
Garage Concrete, Exterior Access Door
Garage Spaces 1.0
Roof Type Composition
Total Parking Spaces 1
Garage Yes
Building
Lot Description Level
Foundation Concrete Perimeter
Sewer Public Sewer
Water Public
Level or Stories One
Structure Type Brick
Schools
Elementary Schools Belmar
Middle Schools Creighton
High Schools Lakewood
School District Jefferson County R-1
Others
Senior Community No
Ownership Individual
Acceptable Financing Cash, Conventional, FHA, VA Loan
Listing Terms Cash, Conventional, FHA, VA Loan
Special Listing Condition None
Read Less Info
Want to know what your home might be worth? Contact us for a FREE valuation!

Our team is ready to help you sell your home for the highest possible price ASAP

© 2024 METROLIST, INC., DBA RECOLORADO® – All Rights Reserved
6455 S. Yosemite St., Suite 500 Greenwood Village, CO 80111 USA
Bought with Addison & Maxwell

"My job is to find and attract mastery-based agents to the office, protect the culture, and make sure everyone is happy! "
jonathan.boxer@christiesaspenre.com
600 East Hopkins Ave Suite 304, Aspen, Colorado, 81611, United States






