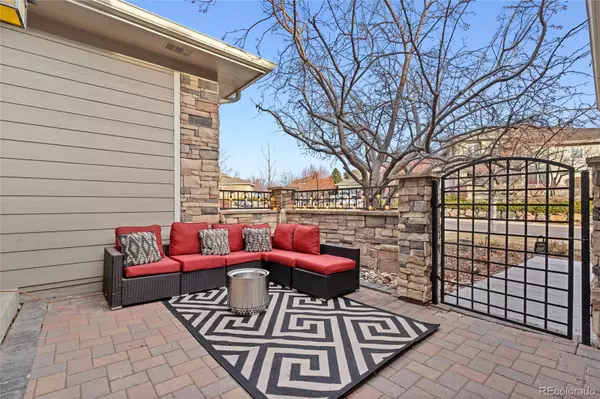$825,000
$825,000
For more information regarding the value of a property, please contact us for a free consultation.
4 Beds
4 Baths
3,790 SqFt
SOLD DATE : 04/20/2023
Key Details
Sold Price $825,000
Property Type Multi-Family
Sub Type Multi-Family
Listing Status Sold
Purchase Type For Sale
Square Footage 3,790 sqft
Price per Sqft $217
Subdivision Bluffs At Pinehurst
MLS Listing ID 2407641
Sold Date 04/20/23
Bedrooms 4
Full Baths 4
Condo Fees $440
HOA Fees $440/mo
HOA Y/N Yes
Abv Grd Liv Area 2,611
Originating Board recolorado
Year Built 2000
Annual Tax Amount $3,426
Tax Year 2021
Property Description
Welcome home to this beautiful remodeled low maintenance Row Home nestled in between coveted Bow Mar and Pinehurst, home of the Pinehurst Country Club and Golf Course. Enjoy all that Pinehurst has to offer and strolls around Marston Lake in Bow Mar. This quiet little neighborhood nook has it all. Enter into your own private outdoor patio seating oasis in the front of your home for a true al fresco experience. The front door opens to a library or study off to the right with expansive Rich wood bookshelves lining the entire room. A great space for your morning coffee and read. To the left is a newly remodeled kitchen, with mosaic tile backsplash, white quartz countertops, a butlers corner/coffee nook, and island seating and kitchenette dining. Enter into the formal dining/living room for a true open concept space. This is an expansive bright space with great tree views out the back. The main floor also hosts a large primary bedroom with outdoor balcony access, remodeled 5 piece bathroom, a large walk in closet and laundry room as well as a guest bathroom. Upstairs is a separate office loft area, full bath, and bedroom with views of the mountains. The walkout basement would be a great space for multi-generational living, complete with its own fireplace, expansive living room, two bedrooms, full bath, and wet bar. The storage room in the basement is massive and could also function as a great workshop. Come see all this home has to offer! These townhomes rarely come up for sale.
Location
State CO
County Denver
Zoning R-X
Rooms
Basement Full, Walk-Out Access
Main Level Bedrooms 1
Interior
Interior Features Five Piece Bath, Kitchen Island, Open Floorplan, Walk-In Closet(s)
Heating Forced Air
Cooling Central Air
Flooring Carpet, Wood
Fireplaces Number 2
Fireplaces Type Basement, Gas, Living Room
Fireplace Y
Appliance Dishwasher, Double Oven, Dryer, Microwave, Oven, Refrigerator, Washer
Exterior
Exterior Feature Balcony
Garage Spaces 2.0
Utilities Available Electricity Available, Natural Gas Available
Roof Type Composition
Total Parking Spaces 2
Garage Yes
Building
Lot Description Sprinklers In Front
Sewer Public Sewer
Water Public
Level or Stories Two
Structure Type Brick, Vinyl Siding
Schools
Elementary Schools Sabin
Middle Schools Dsst: College View
High Schools John F. Kennedy
School District Denver 1
Others
Senior Community No
Ownership Individual
Acceptable Financing Cash, Conventional
Listing Terms Cash, Conventional
Special Listing Condition None
Pets Allowed Cats OK, Dogs OK
Read Less Info
Want to know what your home might be worth? Contact us for a FREE valuation!

Our team is ready to help you sell your home for the highest possible price ASAP

© 2024 METROLIST, INC., DBA RECOLORADO® – All Rights Reserved
6455 S. Yosemite St., Suite 500 Greenwood Village, CO 80111 USA
Bought with Coldwell Banker Realty 54

"My job is to find and attract mastery-based agents to the office, protect the culture, and make sure everyone is happy! "
jonathan.boxer@christiesaspenre.com
600 East Hopkins Ave Suite 304, Aspen, Colorado, 81611, United States






