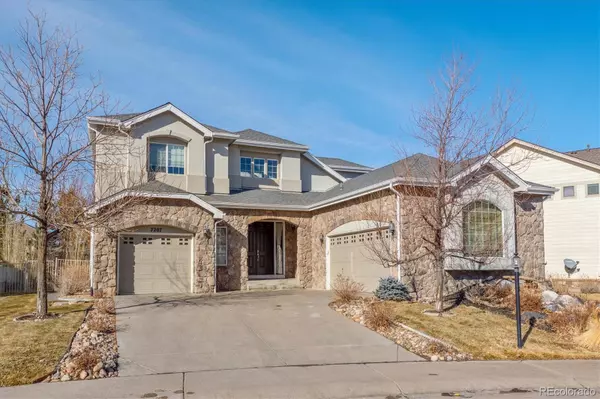$785,000
$785,000
For more information regarding the value of a property, please contact us for a free consultation.
5 Beds
4 Baths
3,924 SqFt
SOLD DATE : 04/18/2023
Key Details
Sold Price $785,000
Property Type Single Family Home
Sub Type Single Family Residence
Listing Status Sold
Purchase Type For Sale
Square Footage 3,924 sqft
Price per Sqft $200
Subdivision Saddle Rock East
MLS Listing ID 8278674
Sold Date 04/18/23
Bedrooms 5
Full Baths 2
Three Quarter Bath 2
Condo Fees $260
HOA Fees $21/ann
HOA Y/N Yes
Abv Grd Liv Area 2,924
Originating Board recolorado
Year Built 2003
Annual Tax Amount $4,299
Tax Year 2021
Lot Size 10,890 Sqft
Acres 0.25
Property Description
Welcome to Saddle Rock East. Ideally located in the Cherry Creek School district, close proximity to Saddle Rock Golf Course, easy access to Southlands Shopping center and E-470. This home offers a 0.25 acre lot with a 3 car garage. When you walk in the front door, you are met with hardwood floors that stretch throughout a large portion of the main floor. The open floor plan, central atrium, and numerous windows fill this home full of natural light. As you move through the main floor you'll find an office, 3/4 bathroom, living room, dining room, fully equipped kitchen with a nook, great room with a fire place and a large master suite. The newly remodeled spa-like master bathroom has a walk-in shower, soaker tub with a fireplace and a large master closet. Upstairs there are 3 more bedrooms with a full bathroom and laundry. The finished basement offers yet another bedroom, bathroom and a large family room. Off the kitchen you can step out onto your stone patio and enjoy the backyard which is fully fenced for kids and pets to play freely.
Location
State CO
County Arapahoe
Rooms
Basement Finished
Main Level Bedrooms 1
Interior
Interior Features Ceiling Fan(s), Eat-in Kitchen, High Ceilings, High Speed Internet, Kitchen Island, Primary Suite, Smart Thermostat, Smoke Free, Sound System, Walk-In Closet(s)
Heating Forced Air
Cooling Central Air
Flooring Carpet, Wood
Fireplaces Number 3
Fireplaces Type Bedroom, Great Room, Outside
Fireplace Y
Appliance Cooktop, Dishwasher, Disposal, Double Oven, Dryer, Microwave, Refrigerator, Washer
Exterior
Exterior Feature Lighting, Private Yard, Rain Gutters
Garage Concrete
Garage Spaces 3.0
Fence Partial
Utilities Available Cable Available, Electricity Connected, Natural Gas Connected, Phone Connected
Roof Type Other, Unknown
Total Parking Spaces 3
Garage Yes
Building
Lot Description Irrigated, Landscaped, Level, Sprinklers In Front, Sprinklers In Rear
Sewer Public Sewer
Water Public
Level or Stories Two
Structure Type Stucco
Schools
Elementary Schools Creekside
Middle Schools Liberty
High Schools Grandview
School District Cherry Creek 5
Others
Senior Community No
Ownership Individual
Acceptable Financing Cash, Conventional, FHA, VA Loan
Listing Terms Cash, Conventional, FHA, VA Loan
Special Listing Condition None
Pets Description Yes
Read Less Info
Want to know what your home might be worth? Contact us for a FREE valuation!

Our team is ready to help you sell your home for the highest possible price ASAP

© 2024 METROLIST, INC., DBA RECOLORADO® – All Rights Reserved
6455 S. Yosemite St., Suite 500 Greenwood Village, CO 80111 USA
Bought with Your Castle Realty LLC

"My job is to find and attract mastery-based agents to the office, protect the culture, and make sure everyone is happy! "
jonathan.boxer@christiesaspenre.com
600 East Hopkins Ave Suite 304, Aspen, Colorado, 81611, United States






