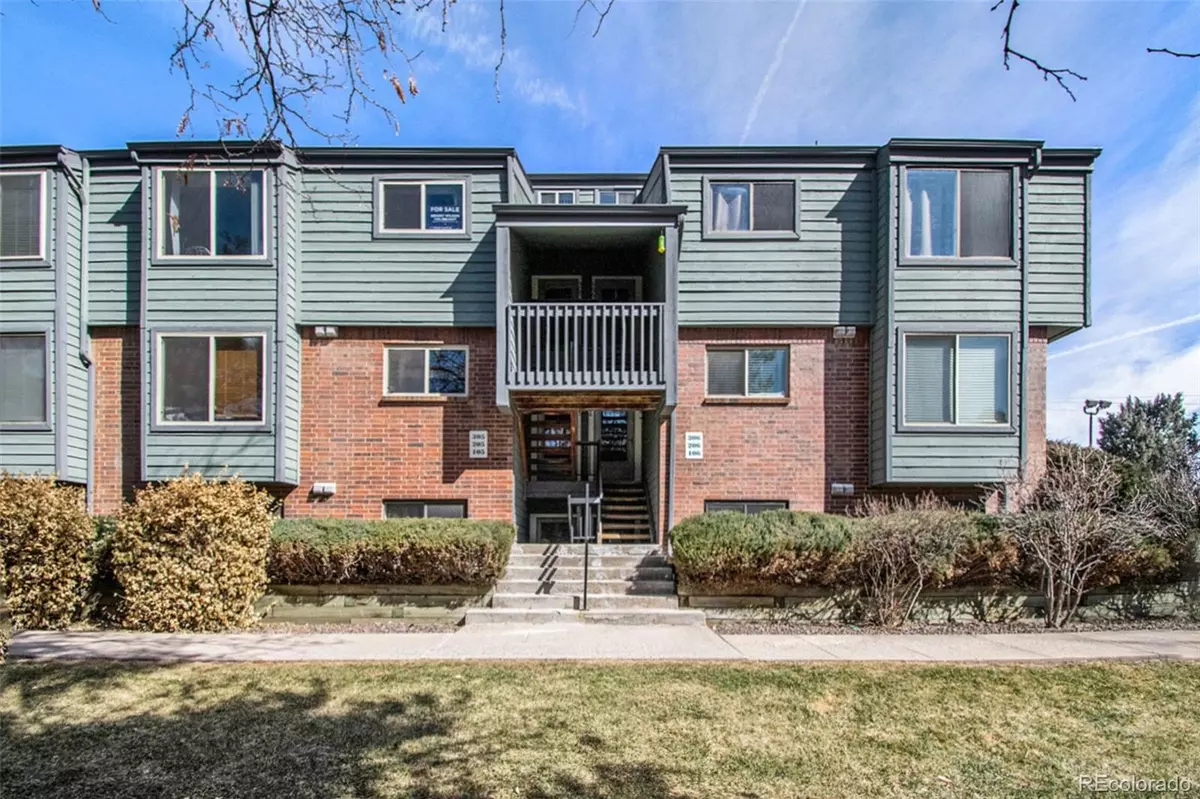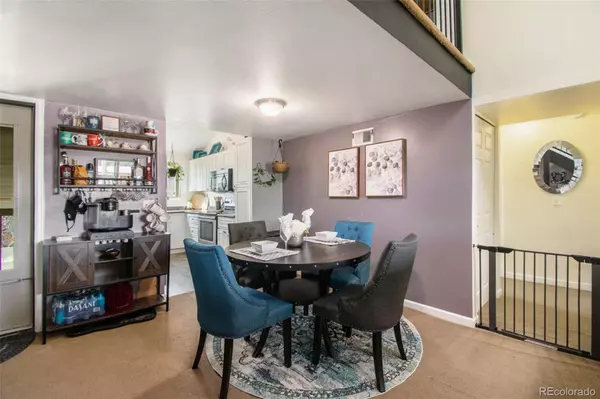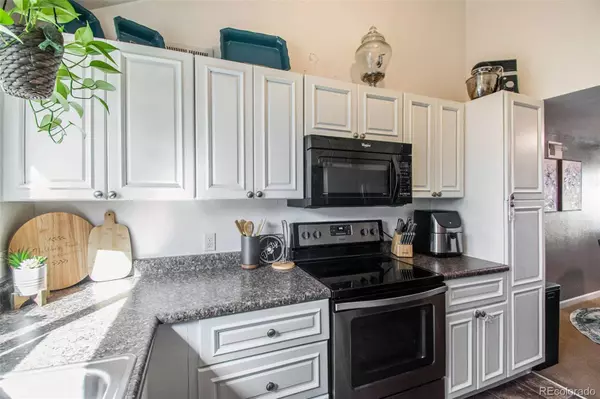$322,000
$310,000
3.9%For more information regarding the value of a property, please contact us for a free consultation.
2 Beds
1 Bath
1,128 SqFt
SOLD DATE : 04/07/2023
Key Details
Sold Price $322,000
Property Type Condo
Sub Type Condominium
Listing Status Sold
Purchase Type For Sale
Square Footage 1,128 sqft
Price per Sqft $285
Subdivision Tall Pines
MLS Listing ID 3013688
Sold Date 04/07/23
Bedrooms 2
Full Baths 1
Condo Fees $278
HOA Fees $278/mo
HOA Y/N Yes
Abv Grd Liv Area 1,128
Originating Board recolorado
Year Built 1984
Annual Tax Amount $1,700
Tax Year 2021
Property Description
Welcome home to this immaculately kept condo in the Tall Pines condominium subdivision. This 2 bedroom, 1 bath with a loft along with a detached garage is the perfect starter home. Conveniently located close to Wadsworth boulevard where there is a plethora of amenities including entertainment, dining, the Southwest Plaza Mall and more. Home is only 10 minutes from downtown Denver for all the city fun, and 20 minutes from Red Rocks Amphitheater where you'll enjoy hiking trails, concerts, and an outdoor dinosaur museum. Not to mention, the home sits just over an hour away from the winter wonderland of skiing and snowboarding all over the Rocky Mountains.
You'll enjoy living in this community with planned summer and winter activities, pool access in the warmer months, friendly neighbors year round or sit and cozy up to your fireplace with a book, or on your private balcony as you see fit. The open concept space will make entertaining a breeze, cook, eat, hangout all in one connected space. This home has everything you are waiting for. Take a tour and get ready to make this your very own, home!
Location
State CO
County Jefferson
Rooms
Main Level Bedrooms 2
Interior
Interior Features Ceiling Fan(s), Open Floorplan, Smoke Free, Vaulted Ceiling(s), Walk-In Closet(s), Wired for Data
Heating Forced Air
Cooling Central Air
Flooring Carpet, Laminate
Fireplaces Number 1
Fireplaces Type Gas
Fireplace Y
Appliance Cooktop, Dishwasher, Disposal, Dryer, Washer
Exterior
Exterior Feature Balcony
Garage Spaces 1.0
Pool Outdoor Pool
Roof Type Composition
Total Parking Spaces 2
Garage No
Building
Sewer Septic Tank
Water Public
Level or Stories Two
Structure Type Brick, Wood Siding
Schools
Elementary Schools Westgate
Middle Schools Carmody
High Schools Bear Creek
School District Jefferson County R-1
Others
Senior Community No
Ownership Individual
Acceptable Financing Cash, Conventional, FHA, VA Loan
Listing Terms Cash, Conventional, FHA, VA Loan
Special Listing Condition None
Read Less Info
Want to know what your home might be worth? Contact us for a FREE valuation!

Our team is ready to help you sell your home for the highest possible price ASAP

© 2024 METROLIST, INC., DBA RECOLORADO® – All Rights Reserved
6455 S. Yosemite St., Suite 500 Greenwood Village, CO 80111 USA
Bought with 8z Real Estate

"My job is to find and attract mastery-based agents to the office, protect the culture, and make sure everyone is happy! "
jonathan.boxer@christiesaspenre.com
600 East Hopkins Ave Suite 304, Aspen, Colorado, 81611, United States






