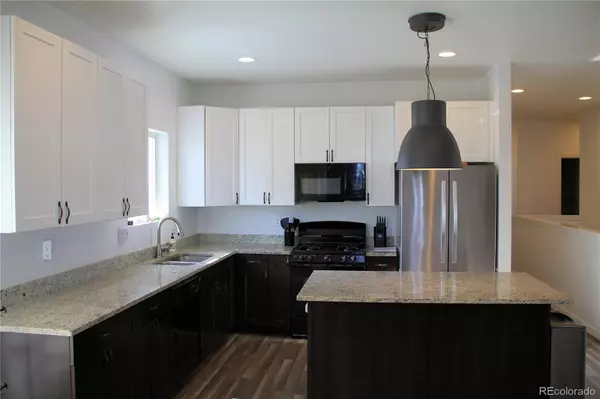$395,000
$395,000
For more information regarding the value of a property, please contact us for a free consultation.
3 Beds
2 Baths
1,440 SqFt
SOLD DATE : 02/17/2023
Key Details
Sold Price $395,000
Property Type Single Family Home
Sub Type Single Family Residence
Listing Status Sold
Purchase Type For Sale
Square Footage 1,440 sqft
Price per Sqft $274
Subdivision Bijou Creek
MLS Listing ID 3700300
Sold Date 02/17/23
Bedrooms 3
Full Baths 2
Condo Fees $50
HOA Fees $4/ann
HOA Y/N Yes
Abv Grd Liv Area 1,440
Originating Board recolorado
Year Built 2020
Annual Tax Amount $2,891
Tax Year 2021
Lot Size 10,454 Sqft
Acres 0.24
Property Description
Take a fresh look at this practically new, modern ranch offering small town living! With quick access to I-70, you aren't far from groceries, fuel, DIA and Denver/Aurora!
Modern finishes and stainless appliances, this home doesn't need any updating. The lovely island with its large light fixture really brings the eyes to the great kitchen, and the wood flooring throughout adds to the element of awe! 3 spacious bedrooms and 2 full bathrooms, plus a full, unfinished basement adding up to 1,440 more square feet. Granite counter tops in kitchen and both bathrooms, plus lovely tile in both bathrooms and laundry! Higher ceilings throughout make this home seem even larger than it is.
This lovely ranch is situated on one of the largest corner lots in the neighborhood, with tons of space to store your toys, animals, even chickens, if desired. The front patio is covered and the rear patio is extended the full length of the home giving you plenty of space for entertaining! There is also a large 3-car garage with higher ceilings than average. Short drive or walk to the new Deer Trail school, with plenty of wide-open plains views surrounding the neighborhood. All appliances in kitchen, plus washer and dryer are included. Backyard is fenced. Front yard is fully landscaped with sprinkler system; backyard is open for you to landscape as you desire. Don't miss out on this cozy ranch home built in 2020!
*Seller concession of up to $4,000 is being offered; negotiable dependent on offer price. Use to buy down your rate, finish the backyard, or towards closing costs!
Virtual tour: https://youtu.be/8b4JOaDewEg
Location
State CO
County Arapahoe
Rooms
Basement Full, Unfinished
Main Level Bedrooms 3
Interior
Interior Features Granite Counters, High Ceilings, High Speed Internet, Kitchen Island, Open Floorplan, Primary Suite, Smoke Free, Walk-In Closet(s)
Heating Forced Air
Cooling Central Air
Flooring Tile, Wood
Fireplace N
Appliance Dishwasher, Disposal, Microwave, Oven, Refrigerator
Exterior
Exterior Feature Private Yard
Parking Features Concrete
Garage Spaces 3.0
Fence Partial
Utilities Available Cable Available, Electricity Available, Electricity Connected, Internet Access (Wired), Phone Available
View Plains
Roof Type Architecural Shingle
Total Parking Spaces 3
Garage Yes
Building
Lot Description Corner Lot, Landscaped
Foundation Slab
Sewer Public Sewer
Water Public
Level or Stories One
Structure Type Block, Frame, Stone, Wood Siding
Schools
Elementary Schools Deer Trail School
Middle Schools Deer Trail School
High Schools Deer Trail School
School District Deer Trail 26-J
Others
Senior Community No
Ownership Individual
Acceptable Financing Cash, Conventional, FHA, VA Loan
Listing Terms Cash, Conventional, FHA, VA Loan
Special Listing Condition None
Read Less Info
Want to know what your home might be worth? Contact us for a FREE valuation!

Our team is ready to help you sell your home for the highest possible price ASAP

© 2024 METROLIST, INC., DBA RECOLORADO® – All Rights Reserved
6455 S. Yosemite St., Suite 500 Greenwood Village, CO 80111 USA
Bought with Megastar Realty

"My job is to find and attract mastery-based agents to the office, protect the culture, and make sure everyone is happy! "
jonathan.boxer@christiesaspenre.com
600 East Hopkins Ave Suite 304, Aspen, Colorado, 81611, United States






