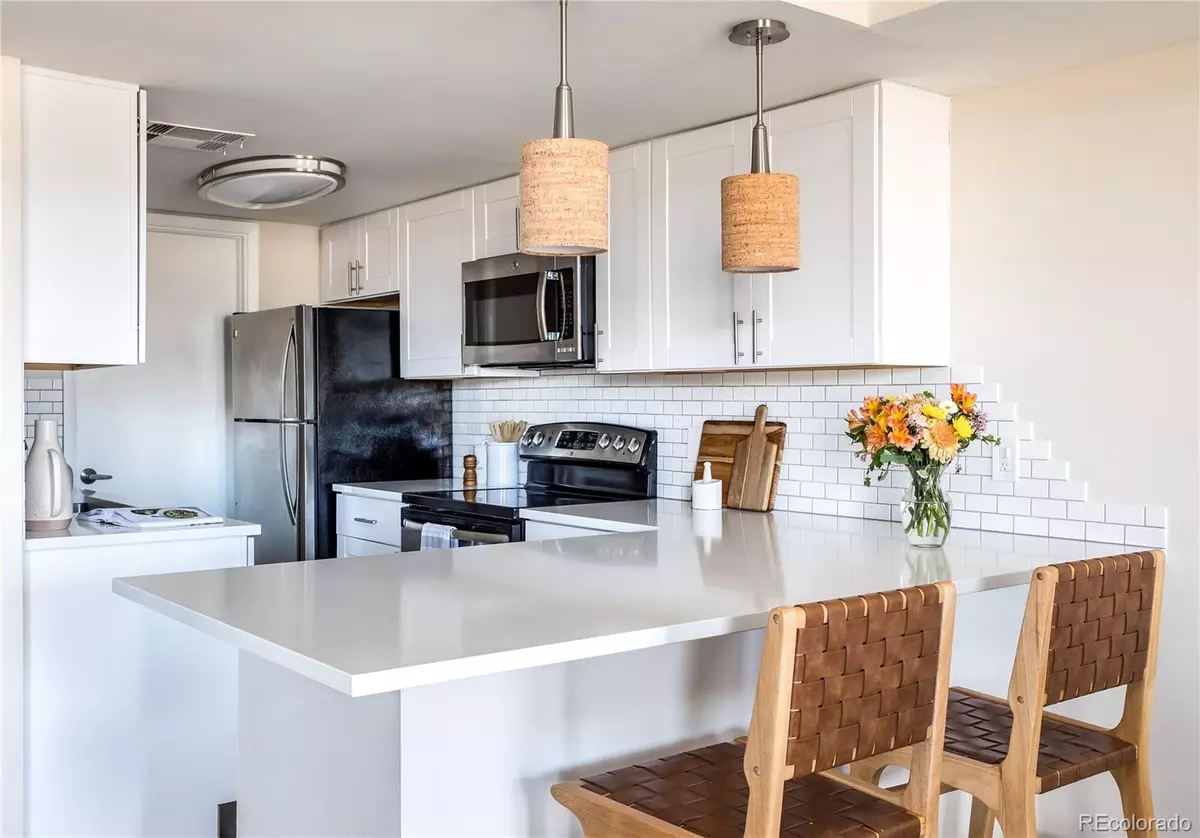$412,000
$398,000
3.5%For more information regarding the value of a property, please contact us for a free consultation.
2 Beds
2 Baths
1,072 SqFt
SOLD DATE : 03/28/2023
Key Details
Sold Price $412,000
Property Type Condo
Sub Type Condominium
Listing Status Sold
Purchase Type For Sale
Square Footage 1,072 sqft
Price per Sqft $384
Subdivision Mayfair
MLS Listing ID 8926339
Sold Date 03/28/23
Bedrooms 2
Full Baths 2
Condo Fees $390
HOA Fees $390/mo
HOA Y/N Yes
Abv Grd Liv Area 1,072
Originating Board recolorado
Year Built 1984
Annual Tax Amount $1,849
Tax Year 2021
Property Description
Don't miss this rare opportunity to live in the coveted Mayfair neighborhood. This stunning spacious condo features views of the park, outdoor space, a beautiful kitchen, remodeled bathrooms and so much more! The move-in ready condo is the perfect place to host friends and family. Featuring 2 beds, 2 full baths and updates throughout you will be sure to want to show off your beautiful new home. In the warmer months you can find yourself out on your private patio or over at Mayfair Park enjoying all the beautiful Colorado weather. With 2 deeded parking spots, in-unit washer and dryer, additional storage space (3x3) located in the building near the unit and located in a quiet community, this condo is perfect for hassle-free living. Just a short distance away you will find Trader Joes, Snooze, The Museum of Nature & Science, City Park and dozens of other retail and restaurants along Colorado Blvd. Not to mention, only a 15 minute drive into the city. The location is unbeatable! Come tour this beauty before it's gone.
Location
State CO
County Denver
Rooms
Main Level Bedrooms 2
Interior
Interior Features No Stairs, Open Floorplan, Primary Suite, Quartz Counters
Heating Forced Air, Natural Gas
Cooling Central Air
Flooring Tile, Vinyl
Fireplaces Type Electric
Fireplace N
Appliance Dishwasher, Dryer, Microwave, Oven, Refrigerator, Washer
Laundry In Unit
Exterior
Utilities Available Electricity Available, Natural Gas Connected
Roof Type Unknown
Total Parking Spaces 2
Garage No
Building
Lot Description Near Public Transit
Sewer Public Sewer
Water Public
Level or Stories One
Structure Type Brick
Schools
Elementary Schools Palmer
Middle Schools Hill
High Schools George Washington
School District Denver 1
Others
Senior Community No
Ownership Individual
Acceptable Financing Cash, Conventional
Listing Terms Cash, Conventional
Special Listing Condition None
Read Less Info
Want to know what your home might be worth? Contact us for a FREE valuation!

Our team is ready to help you sell your home for the highest possible price ASAP

© 2025 METROLIST, INC., DBA RECOLORADO® – All Rights Reserved
6455 S. Yosemite St., Suite 500 Greenwood Village, CO 80111 USA
Bought with LIV Sotheby's International Realty
"My job is to find and attract mastery-based agents to the office, protect the culture, and make sure everyone is happy! "
jonathan.boxer@christiesaspenre.com
600 East Hopkins Ave Suite 304, Aspen, Colorado, 81611, United States






