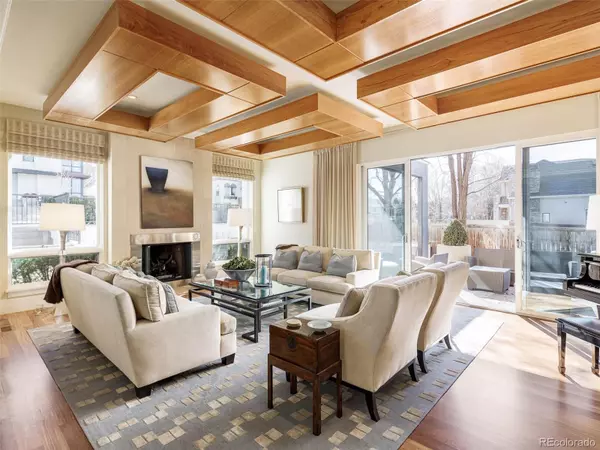$4,398,500
$4,500,000
2.3%For more information regarding the value of a property, please contact us for a free consultation.
4 Beds
6 Baths
6,356 SqFt
SOLD DATE : 03/17/2023
Key Details
Sold Price $4,398,500
Property Type Single Family Home
Sub Type Single Family Residence
Listing Status Sold
Purchase Type For Sale
Square Footage 6,356 sqft
Price per Sqft $692
Subdivision Cherry Creek North
MLS Listing ID 6649030
Sold Date 03/17/23
Style Contemporary
Bedrooms 4
Full Baths 1
Half Baths 2
Three Quarter Bath 3
HOA Y/N No
Abv Grd Liv Area 4,376
Originating Board recolorado
Year Built 2007
Annual Tax Amount $16,156
Tax Year 2021
Lot Size 6,098 Sqft
Acres 0.14
Property Description
Elegant, contemporary home located on private lot in Cherry Creek North. Featured in Colorado Homes and Lifestyles Magazine, this impeccably maintained home (with interiors by noted California designer Jan Turner Hering) is timeless in its architecture and warm and serene in its ambiance. The living room has 10 ft high wood-beamed ceilings, stainless steel surround fireplace and sliding glass doors that open to two lovely patios. The living room's palette is soft and serene, as is the entire home. The formal dining space adjoins the living room and is perfect for holiday entertaining. The chef's kitchen with concrete counters opens to family room and casual eating space with plenty of built-in cabinetry. Beautiful Cumara Teak wood paneling and a second fireplace are the focal points of the family room. Enjoy outdoor entertaining and dining on beautiful Colorado evenings on the third patio located off the family room. Elevator to all floors. Three nicely-sized bedrooms suites are located on upper level, each with its own bath. The primary bedroom has its own cozy sitting area and an oversized closet with center island drawers. For those who work from home, the third bedroom upstairs is currently used as a study and is fully furnished for WFH needs. The lower level with its large windows is finished at the highest level with a fourth fireplace, game room, large theater with wet bar and a bunk room for all future young guests. This home has an exceptionally large amount of storage with bonus storage room on lower level. And the huge three car attached garage and finished with coated floors, cabinets and lockers. So close to all that Cherry Creek North has to offer. Please call for a private showing of this sophisticated home.
Location
State CO
County Denver
Zoning G-RH-3
Rooms
Basement Finished, Full
Interior
Interior Features Breakfast Nook, Built-in Features, Eat-in Kitchen, Elevator, Entrance Foyer, Five Piece Bath, Kitchen Island, Open Floorplan, Primary Suite, Walk-In Closet(s), Wet Bar
Heating Forced Air, Natural Gas
Cooling Central Air
Flooring Carpet, Stone, Tile, Wood
Fireplaces Number 4
Fireplaces Type Basement, Family Room, Gas, Gas Log, Living Room, Primary Bedroom
Fireplace Y
Appliance Bar Fridge, Cooktop, Dishwasher, Disposal, Double Oven, Dryer, Freezer, Microwave, Oven, Range, Range Hood, Refrigerator, Washer
Exterior
Exterior Feature Private Yard
Parking Features Floor Coating, Heated Garage
Garage Spaces 3.0
Fence Full
Roof Type Slate
Total Parking Spaces 3
Garage Yes
Building
Lot Description Landscaped, Level, Sprinklers In Front, Sprinklers In Rear
Sewer Public Sewer
Water Public
Level or Stories Three Or More
Structure Type Concrete, Frame, Stucco
Schools
Elementary Schools Steck
Middle Schools Hill
High Schools George Washington
School District Denver 1
Others
Senior Community No
Ownership Corporation/Trust
Acceptable Financing Cash, Conventional, Jumbo
Listing Terms Cash, Conventional, Jumbo
Special Listing Condition None
Read Less Info
Want to know what your home might be worth? Contact us for a FREE valuation!

Our team is ready to help you sell your home for the highest possible price ASAP

© 2025 METROLIST, INC., DBA RECOLORADO® – All Rights Reserved
6455 S. Yosemite St., Suite 500 Greenwood Village, CO 80111 USA
Bought with Milehimodern
"My job is to find and attract mastery-based agents to the office, protect the culture, and make sure everyone is happy! "
jonathan.boxer@christiesaspenre.com
600 East Hopkins Ave Suite 304, Aspen, Colorado, 81611, United States






