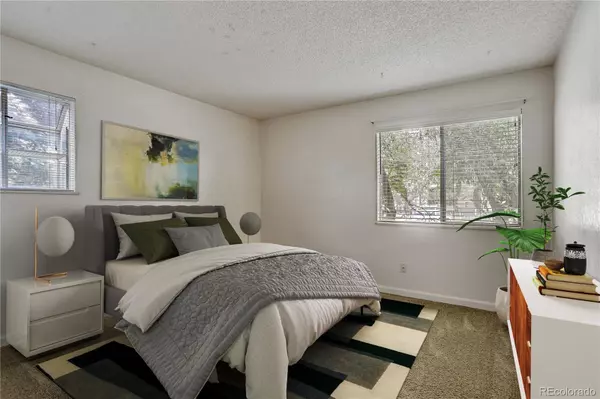$245,000
$242,250
1.1%For more information regarding the value of a property, please contact us for a free consultation.
1 Bed
1 Bath
701 SqFt
SOLD DATE : 02/21/2023
Key Details
Sold Price $245,000
Property Type Condo
Sub Type Condominium
Listing Status Sold
Purchase Type For Sale
Square Footage 701 sqft
Price per Sqft $349
Subdivision Woodside Village
MLS Listing ID 2085402
Sold Date 02/21/23
Style Urban Contemporary
Bedrooms 1
Three Quarter Bath 1
Condo Fees $290
HOA Fees $290/mo
HOA Y/N Yes
Abv Grd Liv Area 701
Originating Board recolorado
Year Built 1979
Annual Tax Amount $929
Tax Year 2021
Property Description
Fabulous 1 Bedroom, 1 Bath, End Unit, Condo in an amazing Denver location. Many recent upgrades to include Kitchen, Bathroom, & Carpeting. Unit has its own reserved parking spot with many guest spots available within the complex. Location is awesome, right next to Lowry Town Center and tons of new development. Kitchen features new cabinets, new appliances, and quartz countertops. Bathroom was also recently tastefully updated and the unit features its own washer/dryer. Large bedroom features tons of light and a large walk-in closet. Spacious Living Room features a wood burning stone fireplace, and sliding doors out to a private patio. All the best restaurants and shops to include a Target are just minutes away. Enjoy biking or running on the Highline Canal Trail which is also just around the corner. This unit is ready to go and is move-in ready!
Location
State CO
County Denver
Zoning R-2-A
Rooms
Main Level Bedrooms 1
Interior
Interior Features Ceiling Fan(s), High Speed Internet, No Stairs, Quartz Counters, Smoke Free, Walk-In Closet(s)
Heating Forced Air, Natural Gas
Cooling Central Air
Flooring Carpet
Fireplaces Number 1
Fireplaces Type Living Room
Fireplace Y
Appliance Dishwasher, Dryer, Microwave, Range, Refrigerator, Washer
Exterior
Parking Features Asphalt, Guest
Utilities Available Cable Available, Electricity Connected, Internet Access (Wired), Phone Connected
Roof Type Architecural Shingle
Total Parking Spaces 1
Garage No
Building
Foundation Slab
Sewer Public Sewer
Water Public
Level or Stories One
Structure Type Frame, Vinyl Siding
Schools
Elementary Schools Place
Middle Schools Place
High Schools George Washington
School District Denver 1
Others
Senior Community No
Ownership Individual
Acceptable Financing Cash, Conventional, VA Loan
Listing Terms Cash, Conventional, VA Loan
Special Listing Condition None
Read Less Info
Want to know what your home might be worth? Contact us for a FREE valuation!

Our team is ready to help you sell your home for the highest possible price ASAP

© 2024 METROLIST, INC., DBA RECOLORADO® – All Rights Reserved
6455 S. Yosemite St., Suite 500 Greenwood Village, CO 80111 USA
Bought with Colorado Home Realty

"My job is to find and attract mastery-based agents to the office, protect the culture, and make sure everyone is happy! "
jonathan.boxer@christiesaspenre.com
600 East Hopkins Ave Suite 304, Aspen, Colorado, 81611, United States






