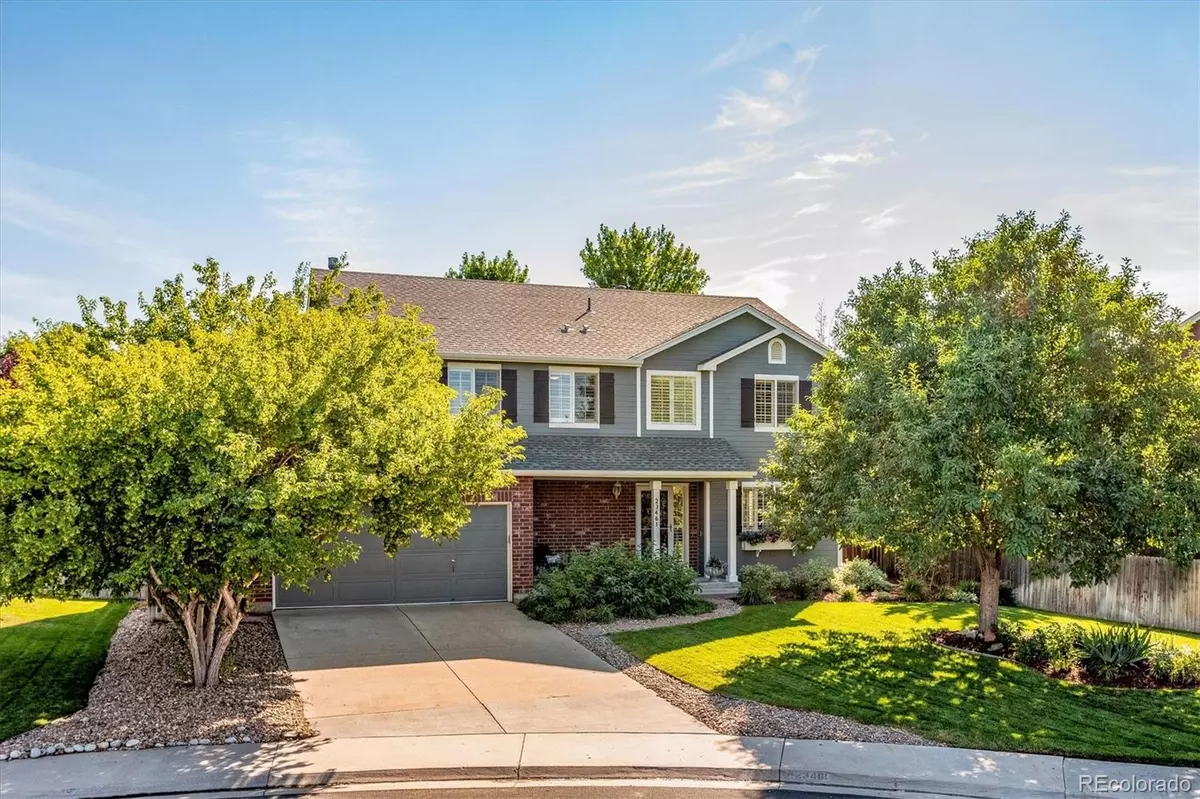$635,000
$640,000
0.8%For more information regarding the value of a property, please contact us for a free consultation.
4 Beds
3 Baths
2,072 SqFt
SOLD DATE : 02/17/2023
Key Details
Sold Price $635,000
Property Type Single Family Home
Sub Type Single Family Residence
Listing Status Sold
Purchase Type For Sale
Square Footage 2,072 sqft
Price per Sqft $306
Subdivision Canterberry Crossing
MLS Listing ID 5231680
Sold Date 02/17/23
Style Traditional
Bedrooms 4
Full Baths 2
Half Baths 1
Condo Fees $175
HOA Fees $58/qua
HOA Y/N Yes
Abv Grd Liv Area 2,072
Originating Board recolorado
Year Built 1998
Annual Tax Amount $3,311
Tax Year 2021
Lot Size 7,405 Sqft
Acres 0.17
Property Description
Seller is willing to participate with an Interest Rate Buydown Program! New carpet, paint, flooring, 2-story home with a covered front porch. Move in ready, pride of ownership, meticulously maintained throughout! Great CURB APPEAL w/mature trees, new landscaping, lush green lawn & a charming window box brimming with colorful flowers. Inside you’ll find a light & bright OPEN FLOORPLAN w/a 2-story foyer, living/dining room, kitchen & breakfast nook that open onto the patio. Also on the main level is a 2-story great room w/a cozy fireplace, new chandelier & plenty of room for a large tv! There is a spacious laundry room, powder bath & mudroom adjacent to garage entrance-a perfect drop zone w/functional tile flooring. Upstairs you’ll find 4 bedrooms & 2 full baths. The primary suite has a garden view, walk-in closet w/abundant shelving, 5-pc bath & linen closet. The unfin. basement awaits your designer touches & has plenty of storage room! The fully-fenced backyard is ideal to entertain & relax year round. Great CURB APPEAL w/mature trees, new landscaping, lush green lawn & a charming window box brimming with colorful flowers, mature trees provide privacy & shade.
Location
State CO
County Douglas
Rooms
Basement Bath/Stubbed, Cellar, Crawl Space, Unfinished
Interior
Interior Features Ceiling Fan(s), Entrance Foyer, Five Piece Bath, High Ceilings, High Speed Internet, Open Floorplan, Pantry, Radon Mitigation System, Smoke Free, Tile Counters, Vaulted Ceiling(s), Walk-In Closet(s)
Heating Forced Air, Natural Gas
Cooling Central Air
Flooring Carpet, Laminate
Fireplaces Number 1
Fireplaces Type Family Room
Fireplace Y
Appliance Dishwasher, Disposal, Dryer, Gas Water Heater, Microwave, Oven, Range, Refrigerator, Self Cleaning Oven, Washer
Exterior
Exterior Feature Garden, Gas Valve, Lighting, Private Yard, Rain Gutters
Garage Concrete, Lighted
Garage Spaces 2.0
Fence Full
Utilities Available Electricity Connected, Natural Gas Connected
Roof Type Composition
Total Parking Spaces 2
Garage Yes
Building
Lot Description Cul-De-Sac, Landscaped, Many Trees, Sprinklers In Front, Sprinklers In Rear
Foundation Concrete Perimeter
Sewer Public Sewer
Water Public
Level or Stories Two
Structure Type Brick, Frame, Wood Siding
Schools
Elementary Schools Frontier Valley
Middle Schools Cimarron
High Schools Legend
School District Douglas Re-1
Others
Senior Community No
Ownership Agent Owner
Acceptable Financing Cash, Conventional, FHA, VA Loan
Listing Terms Cash, Conventional, FHA, VA Loan
Special Listing Condition None
Pets Description Cats OK, Dogs OK
Read Less Info
Want to know what your home might be worth? Contact us for a FREE valuation!

Our team is ready to help you sell your home for the highest possible price ASAP

© 2024 METROLIST, INC., DBA RECOLORADO® – All Rights Reserved
6455 S. Yosemite St., Suite 500 Greenwood Village, CO 80111 USA
Bought with Sailing Stone Real Estate, LLC

"My job is to find and attract mastery-based agents to the office, protect the culture, and make sure everyone is happy! "
jonathan.boxer@christiesaspenre.com
600 East Hopkins Ave Suite 304, Aspen, Colorado, 81611, United States






